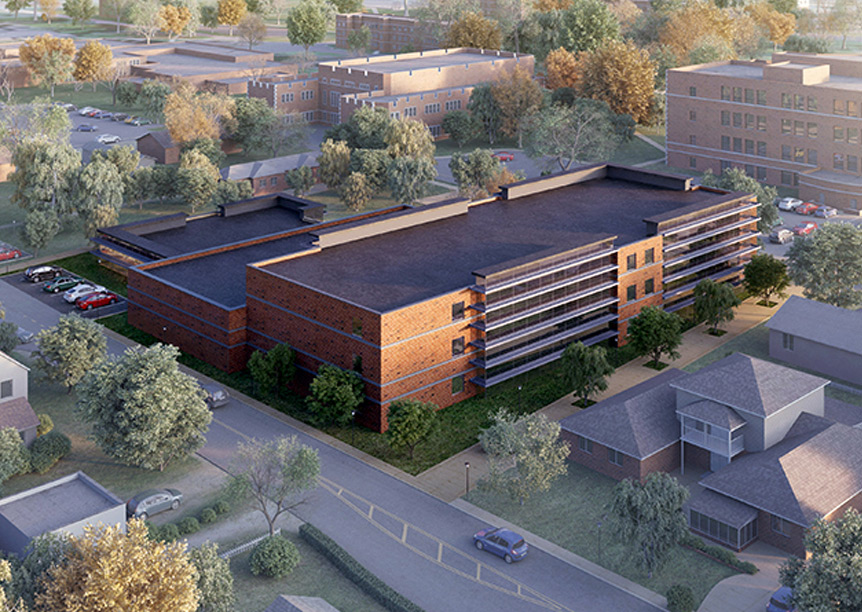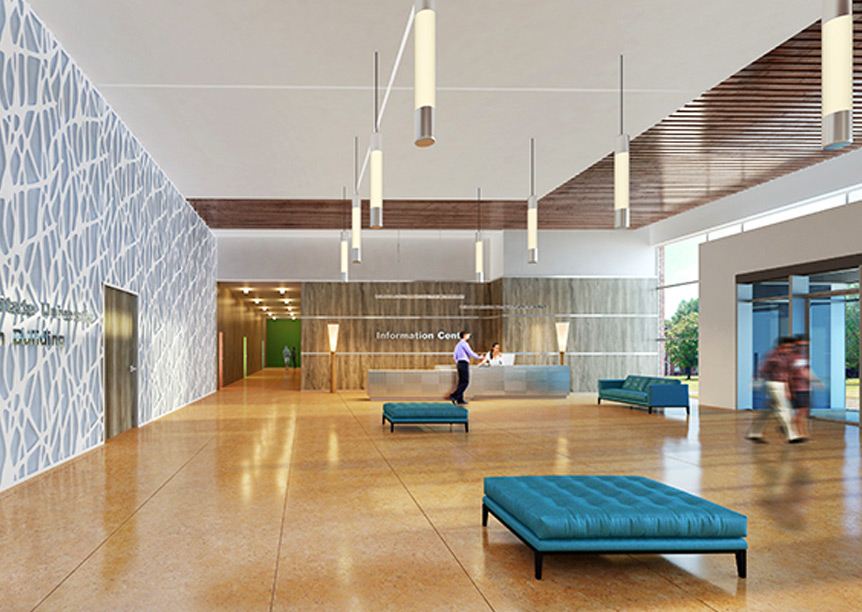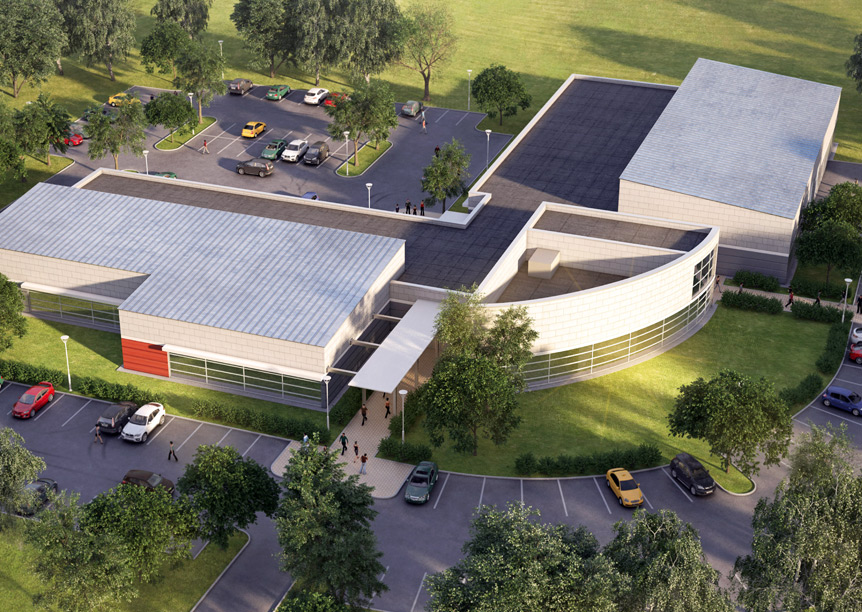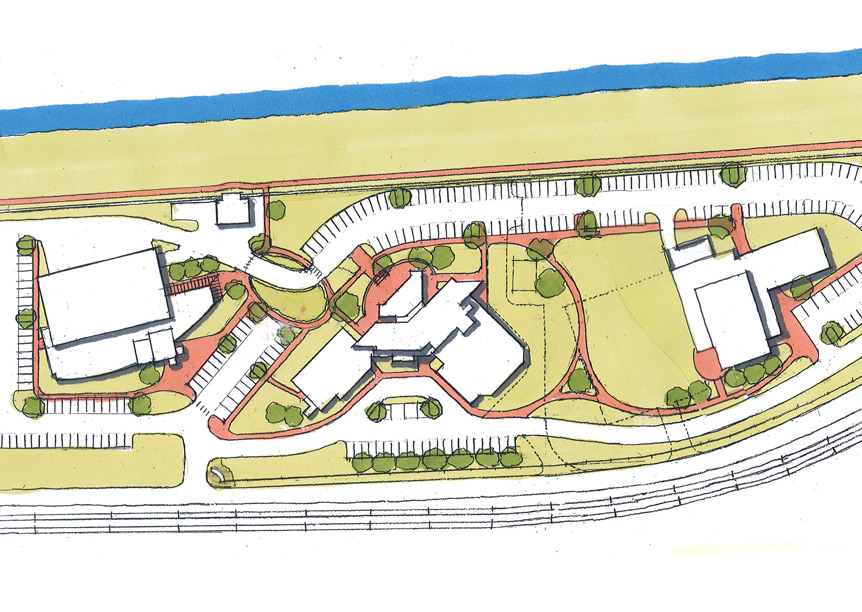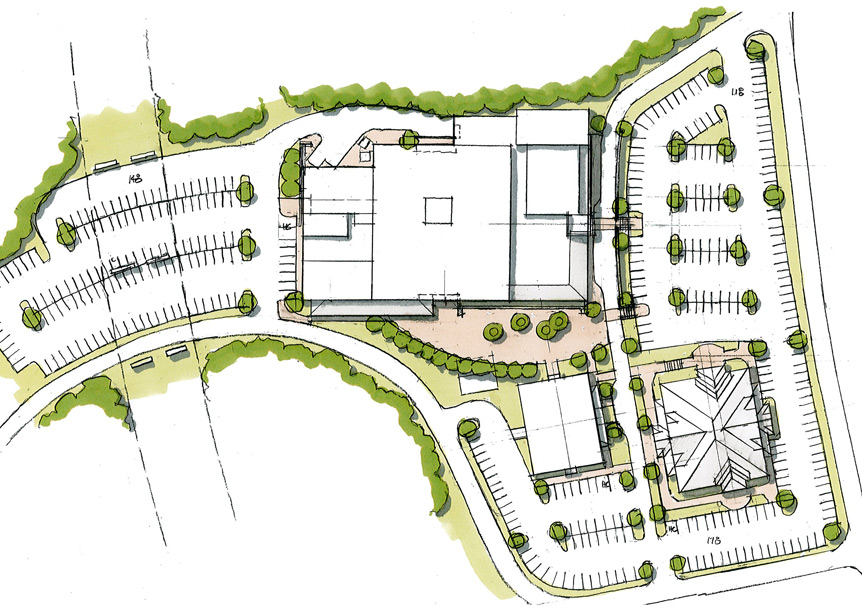- location
- West Virginia
(Various Locations) - completion
- 2012-Present
ZMM Architects & Engineers has created Campus Development Plans (often referred to as Master Plans) for a variety of institutions throughout West Virginia.
These plans have been developed for:
- West Virginia State University (in association with TERRADON)
- New River Community and Technical College
- Southern West Virginia Community and Technical College
- BridgeValley Community and Technical College
Details of these plans are as follows:
West Virginia State UniversityZMM Architects & Engineers, in conjunction with BSP and TERRADON, were selected to develop a 10-year Campus Development Plan for West Virginia State University's campus in Institute, WV. The project commenced with a review of all existing information available about the campus and targeted facilities. Following the stakeholder meetings, ZMM conducted building assessments of the major academic buildings, as well as the kitchen adjacent to the main dining area. This information was supplemented by a recent campus building inventory that had been conducted. The information gathered through this variety of activities was then synthesized into an overall campus development plan. The plan, which covers a 10-year period, projects the need for new construction, property acquisition, site improvement and building renovation, and includes a phased approach for the implementation of campus improvements. The document is supplemented with a visual master plan that reflects the implemented improvements.
New River Community and Technical CollegeZMM Architects & Engineers worked with New River Community and Technical College to develop a Master Plan that improved the efficiency of space usage across the school’s four campuses:
- Raleigh County (including Ghent ATC)
- Lewisburg
- Princeton
- Summersville
When the plan was completed, New River Community and Technical College had elected to reduce their overall footprint from 14 to 7 facilities. This improved the efficiency of space usage from 262 SF/FTE to 190 SF/FTE. ZMM visited the remaining facilities to develop a plan to address deferred maintenance issues. The plan also anticipated a modest addition to the facility in Summersville to accommodate several programs that are currently housed off-site.
Southern West Virginia Community and Technical CollegeZMM Architects & Engineers commenced the Southern WVCTC master planning process by having a team of architects and engineers visit all of the campuses and sites:
- Logan Campus
- Williamson Campus
- Boone Campus/Lincoln Site
- Wyoming/McDowell Campus
Following these campus visits, ZMM conducted stakeholder meetings at each location. At the meetings stakeholders discussed positive attributes, challenges, and needs for each facility and campus. Following the stakeholder meetings, an Executive Steering Committee was convened to review the outcomes of the stakeholder meetings, and to assist in developing an overall strategy and framework for the plan. Based upon these meetings, several themes emerged that helped guide the development of the Master Plan. It was determined that the plan would include standards for signage, lighting, and exterior finishes. Additionally, although a significant expansion of facilities is not envisioned, the Master Plan will include the potential development of a new facility on property that has already been acquired adjacent to US 119. This new facility will replace the Boone County Campus, which is currently located in a shared facility with the Boone County Career and Technical Center. The new facility would serve as a gateway to Southern’s other facilities, and the location on US 119 will give the College the opportunity to draw additional students from the greater Charleston area. Due to the scope of the development of this new facility, the Master Plan includes a strategy to address improvements both with and without the new Boone County Campus. Other potential improvements included updating Southern’s two largest facilities - Building ‘A’ on the Logan Campus, and the Main Building on the Williamson Campus, as well as the development of Student Success Centers on all campuses (starting in Logan).
BridgeValley Community and Technical CollegeZMM Architects & Engineers has produced several Campus Development Plans for BridgeValley CTC (previously Bridgemont CTC and Kanawha Valley CTC). The master plan includes assessments of existing facility conditions on the Montgomery and South Charleston Campuses, including deferred maintenance, building code issues, and energy efficiency. An analysis was included that identifies current and future space needs, parking requirements, current land use and future property acquisition, infrastructure development, sustainability, landscaping, and pedestrian circulation. The plan also includes project budgeting and a multi-year capital improvement plan. An assessment of the impact of projected enrollment and demographic changes on facilities was provided along with a delineation of how the campuses will interact and support each other and improve efficiency. Recent updates have included additional investigation of existing facilities on the Montgomery Campus and in the historic Elk City neighborhood on Charleston’s West Side, as well as the Stone & Thomas Building in downtown Charleston.
- location
- West Virginia
(Various Locations) - completion
- 2012-Present
