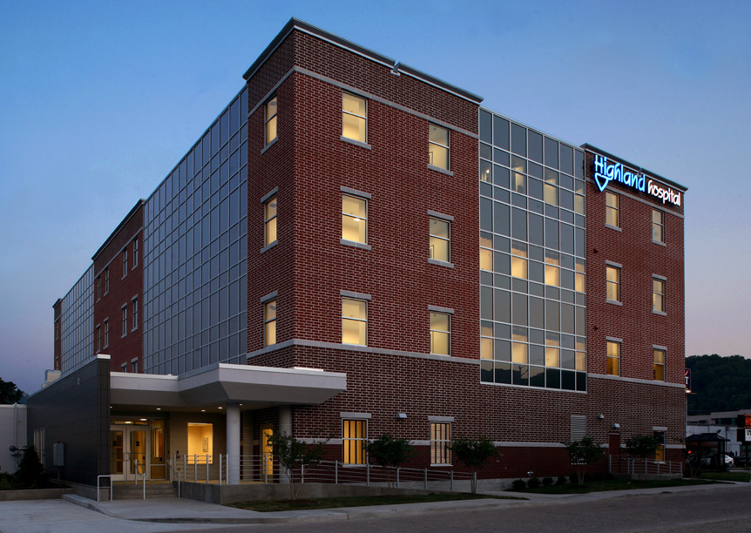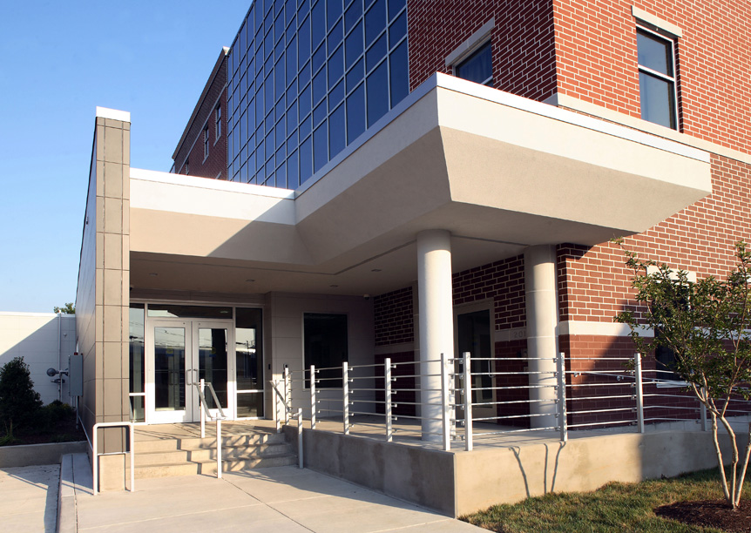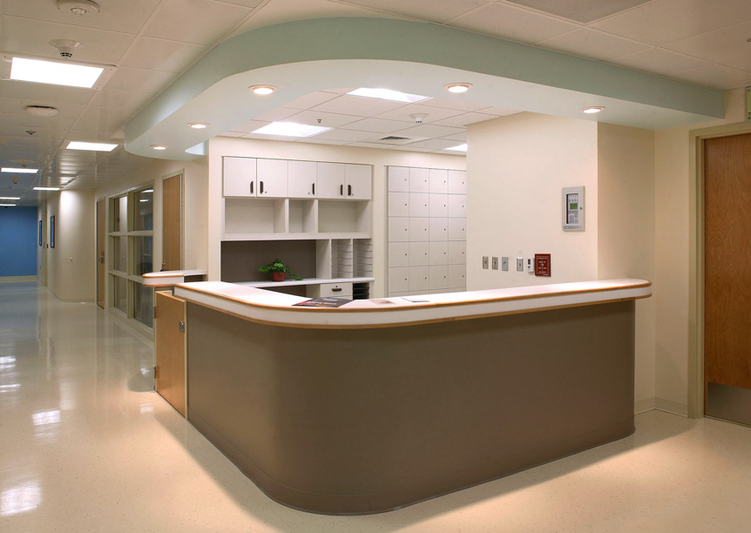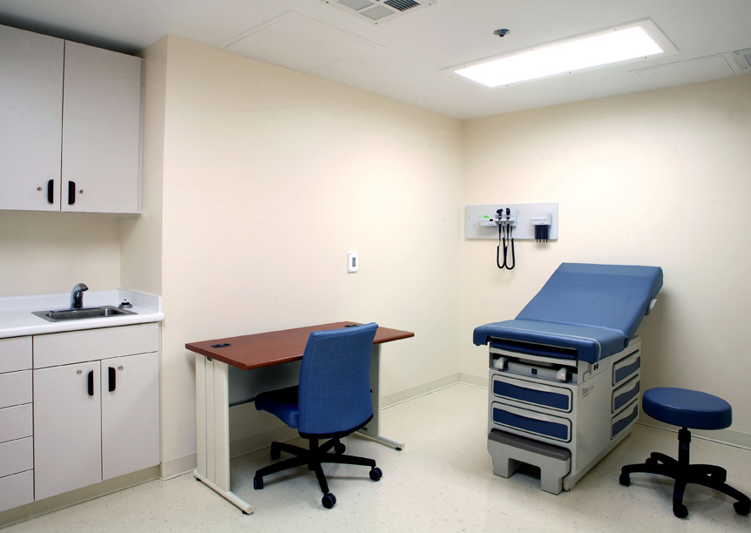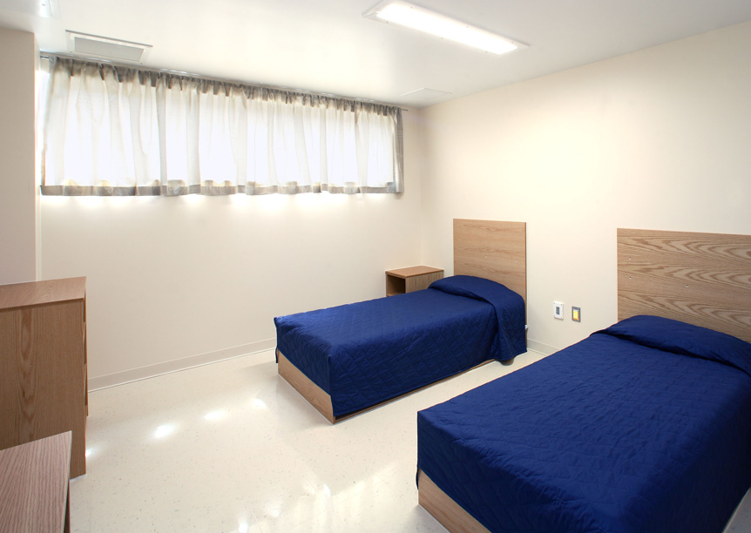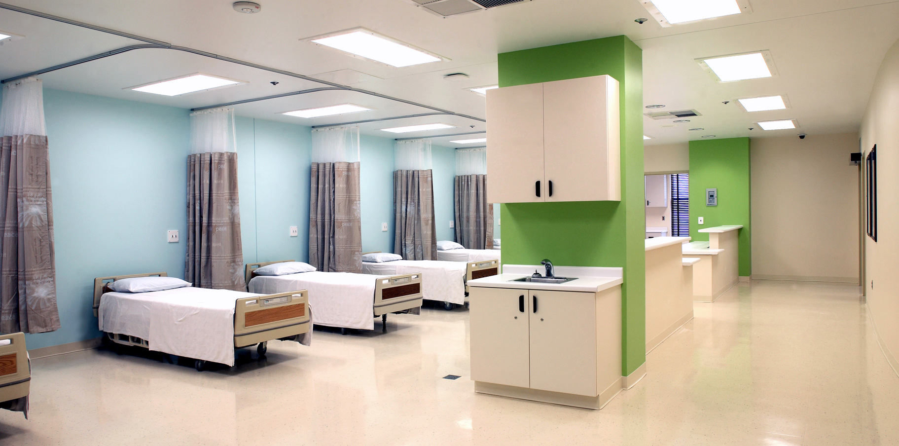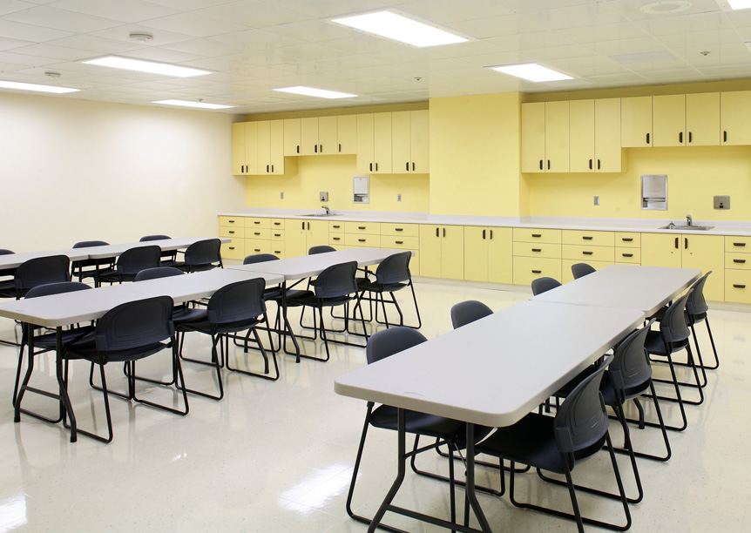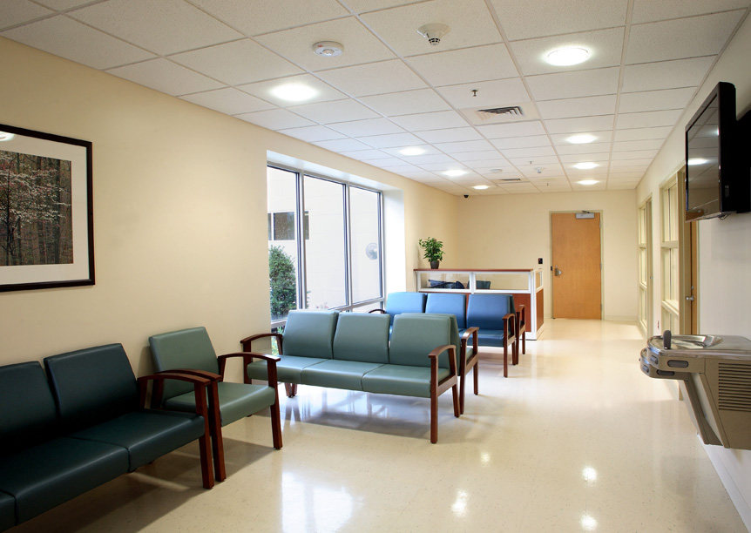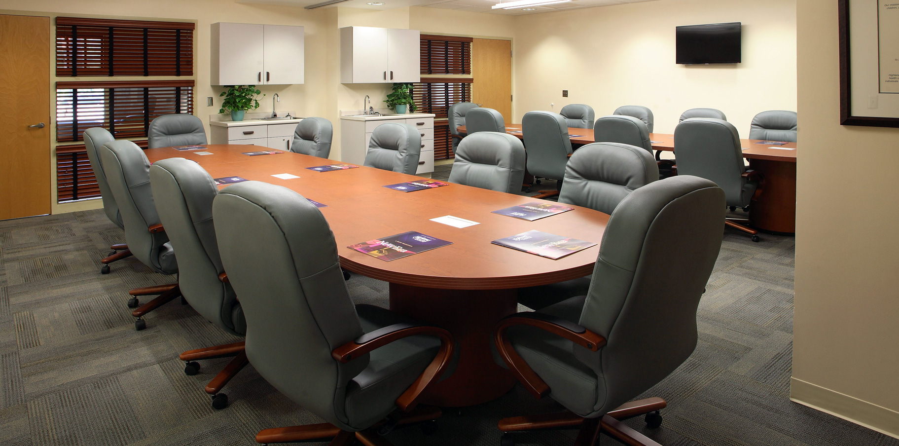- location
- 300 56th Street
Charleston, WV 25304 - size
- 87,300 SF
- completion
- 2012
- cost
- $26 Million
ZMM provided design services for a five-level, 87,3000 SF, $26 million addition to Highland Hospital in Charleston.
The addition includes administrative offices, training spaces, 165 patient beds, nurses stations, an out-patient treatment department, pharmacy, laundry, and building service spaces. A pedestrian bridge connects the facility to the existing hospital.
The design complements the existing Highland Hospital, and was coordinated with a variety of community organizations, as well as the City of Charleston Planning Department. Site design features include a “pocket-park” that utilizes a permeable pavement system for the walkways, reducing the need for storm water detention.
The floor plan for the mental/behavioral health facility was designed to give direct visual control of the entire facility from the nurses station. In addition to the direct visual control, security and safety are monitored through the use of state-of-the-art security systems. The patient floors are designed to allow flexible segregation of patient types based on current patient classifications. Patient toilet room entrances are visible from the nurses stations. Additional security features include secure drywall ceilings in patient rooms, tamper-proof sprinkler heads, security suspended ceilings in the corridors, and bolt-down furniture in the group meeting or “dayroom” area.
- location
- 300 56th Street
Charleston, WV 25304 - size
- 87,300 SF
- completion
- 2012
- cost
- $26 Million
