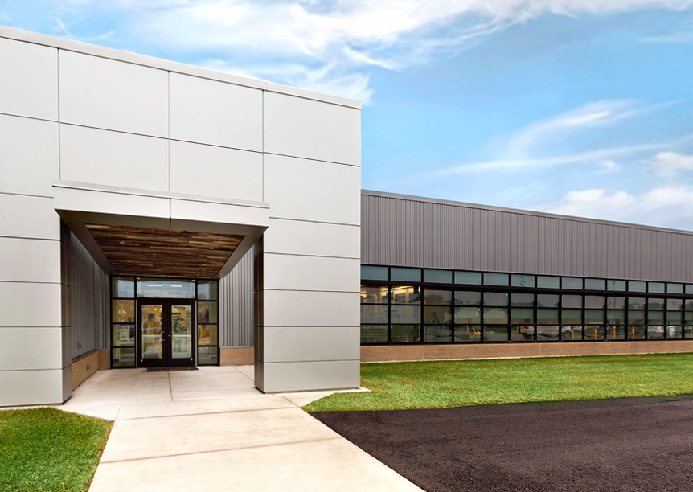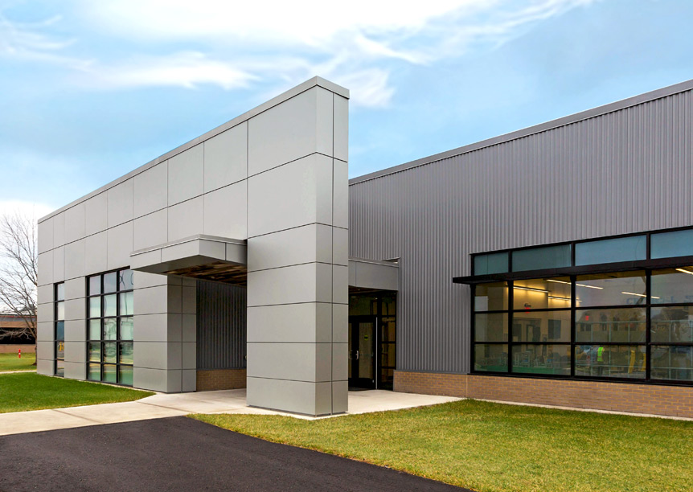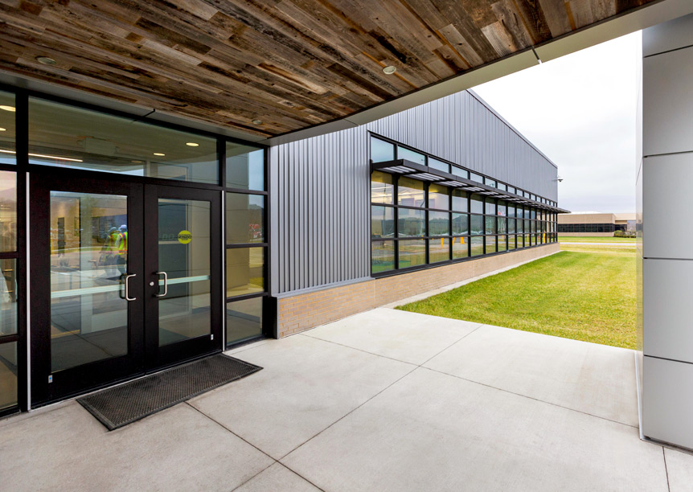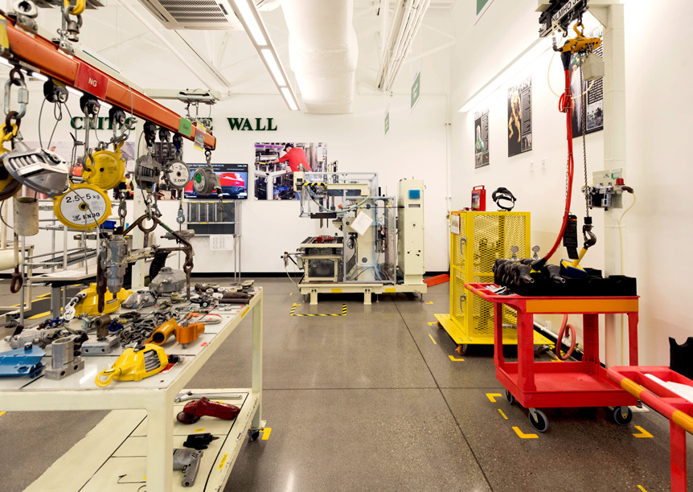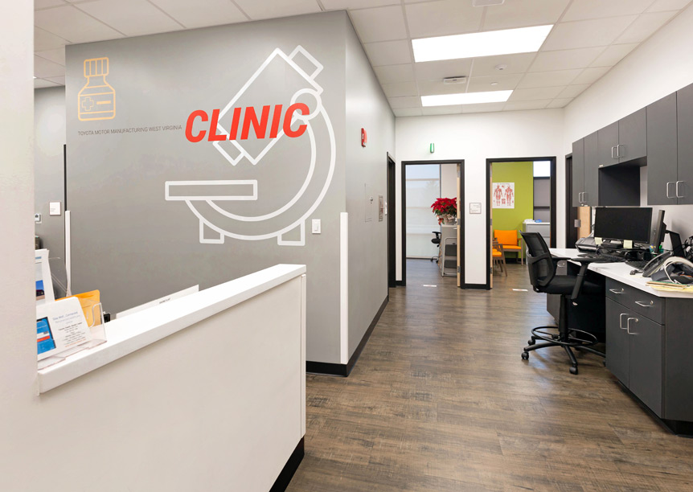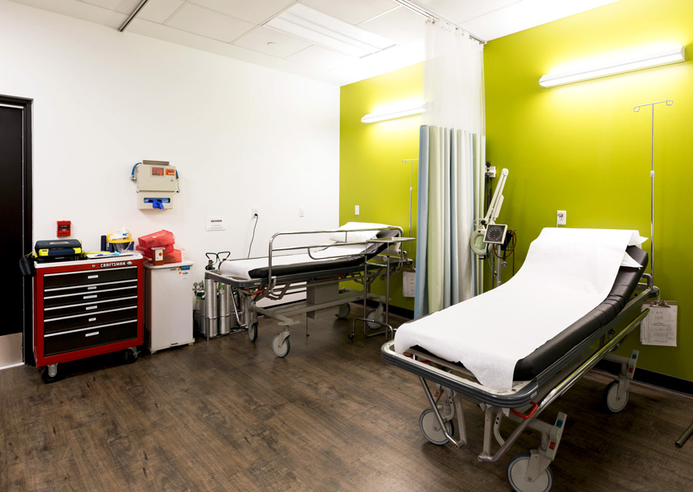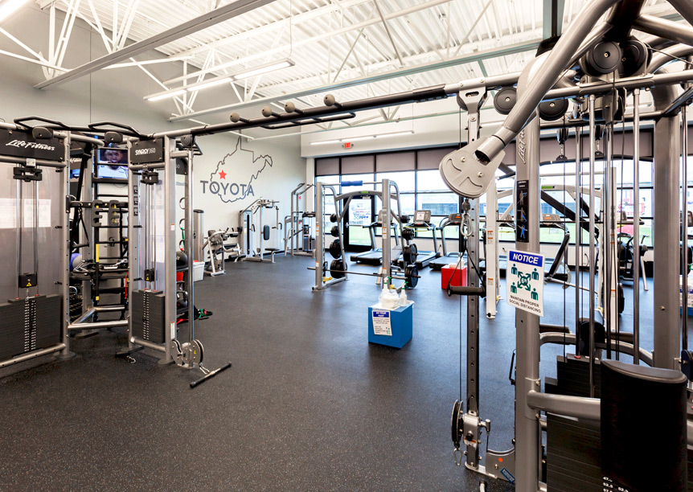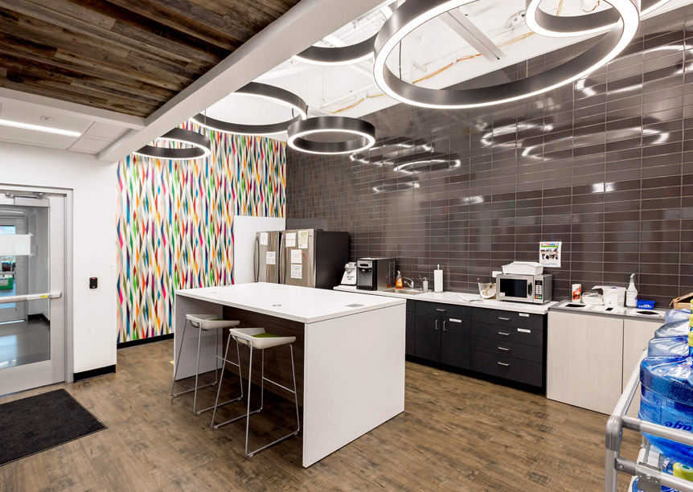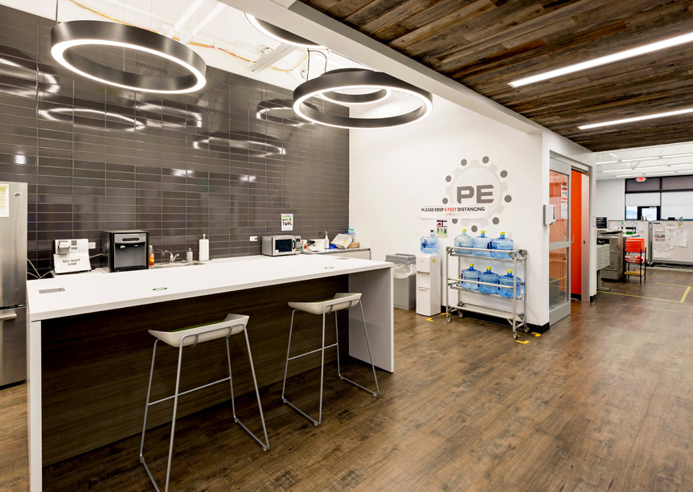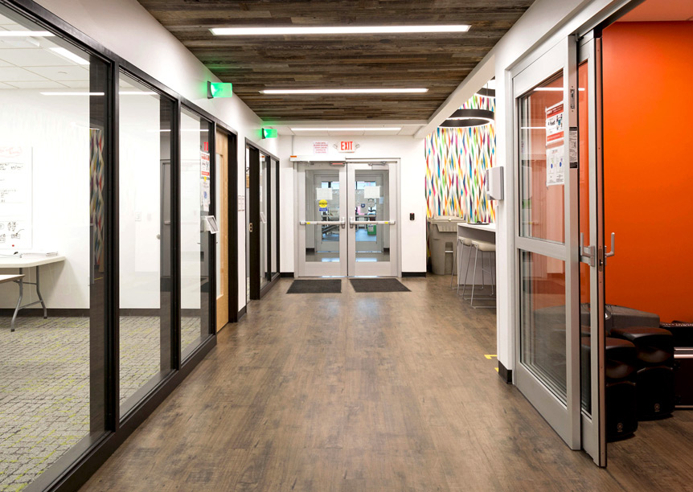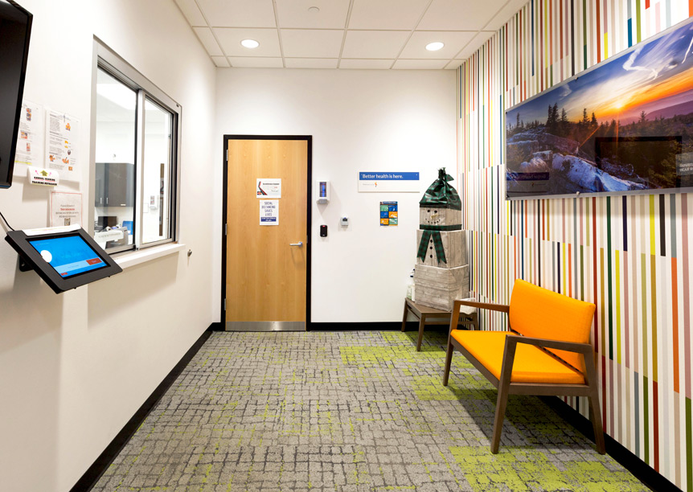- location
- 1 Sugar Maple Lane
Buffalo, WV 25033 - size
- 13,600 SF
- completion
- 2018
- cost
- $4 Million
ZMM Architects & Engineers partnered with TERRADON to design a 13,600 SF Engineering Office Addition to an existing production facility.
The project was a collaborative effort with ZMM and TERRADON working closely with the owner’s corporate and local team.
Due to the location of the addition near the entry to the complex, the project endeavored to create a contemporary addition to the existing industrial building (a pre-engineered metal structure). The project also intended to compliment the main building administrative structure, which is located across an access road, while providing a secondary entrance for employees.
A steel framed masonry and curtainwall veneer single-story design solution was developed to meet aggressive design, schedule, and budget constraints. In addition to 6,000 SF of engineering office and support spaces, the project houses a clinic, fitness center, breakout (collaboration) spaces, and a safety training center. The exterior design blended seamlessly with the contemporary interior, which incorporated corporate branding and influences of biophilic design, creating an inspiring and healthy place to work.
- location
- 1 Sugar Maple Lane
Buffalo, WV 25033 - size
- 13,600 SF
- completion
- 2018
- cost
- $4 Million
