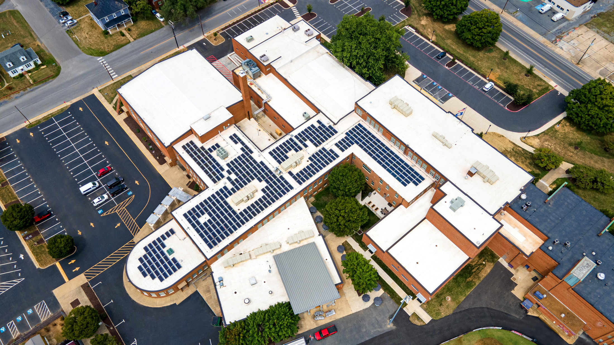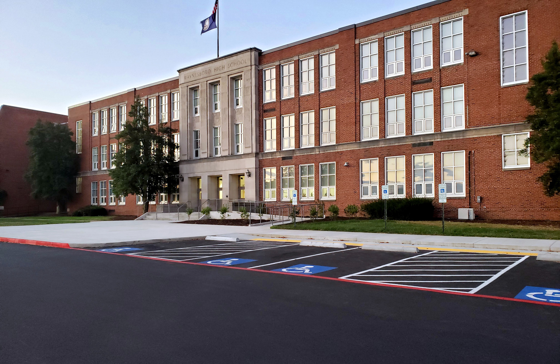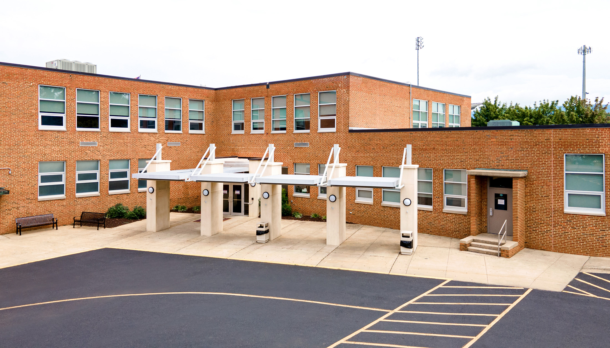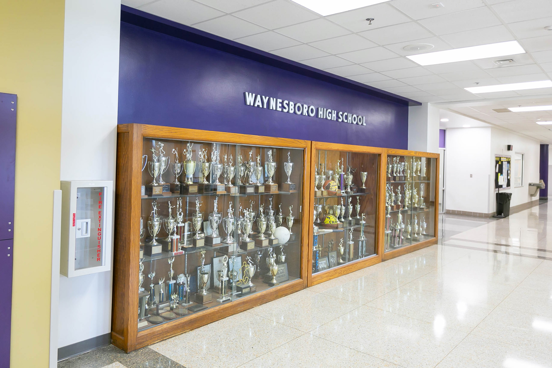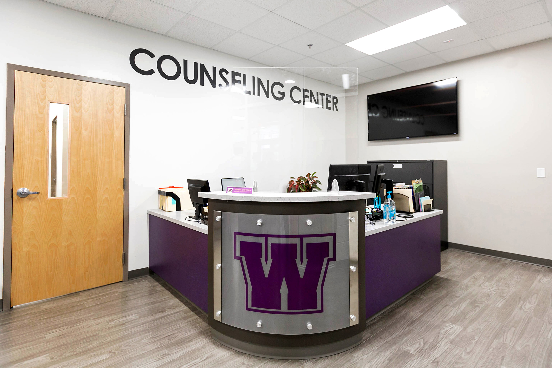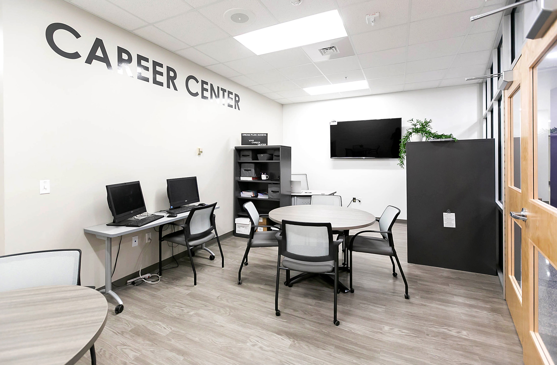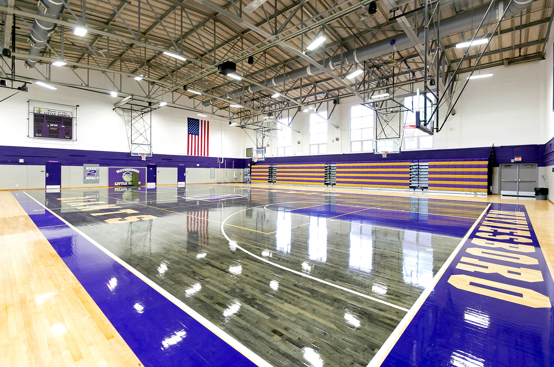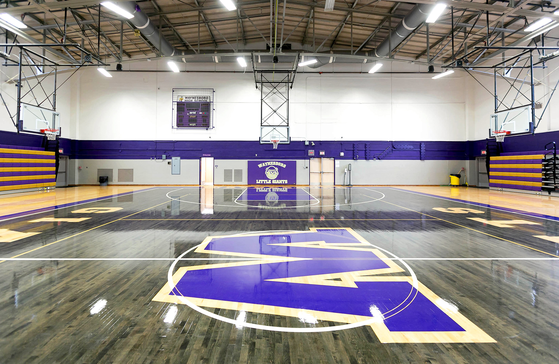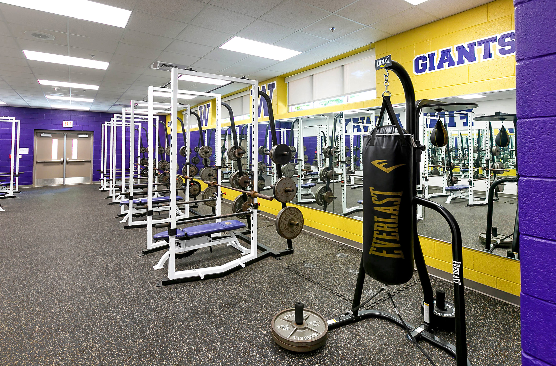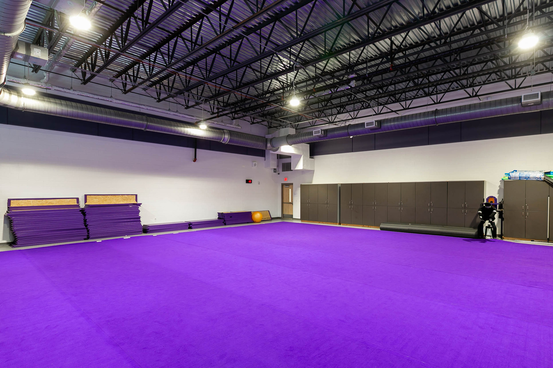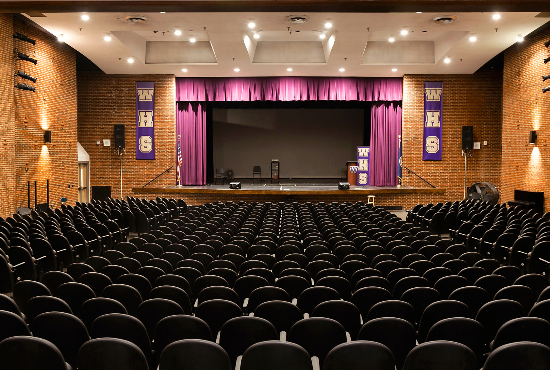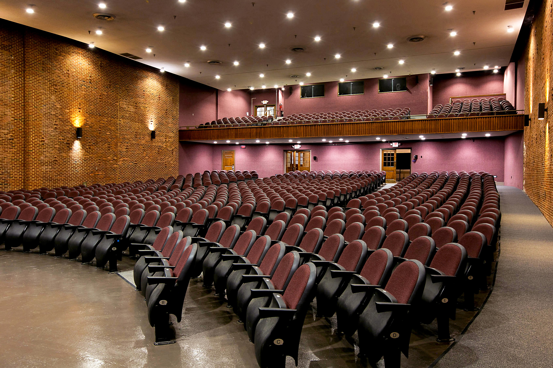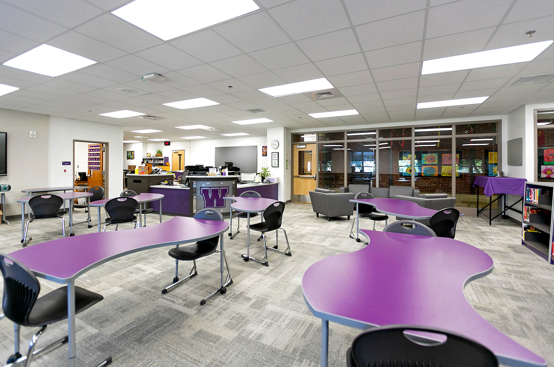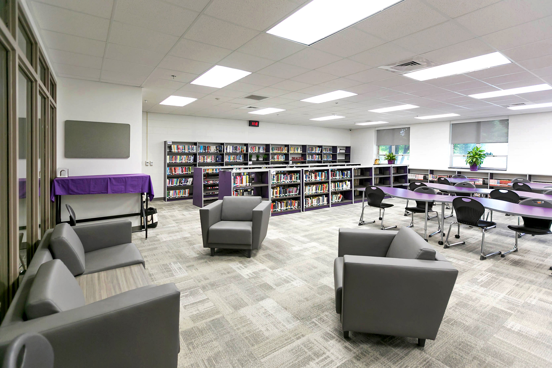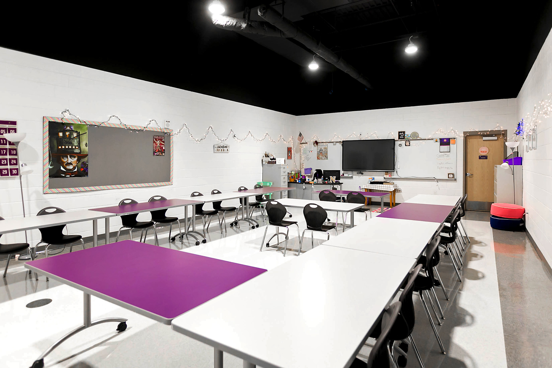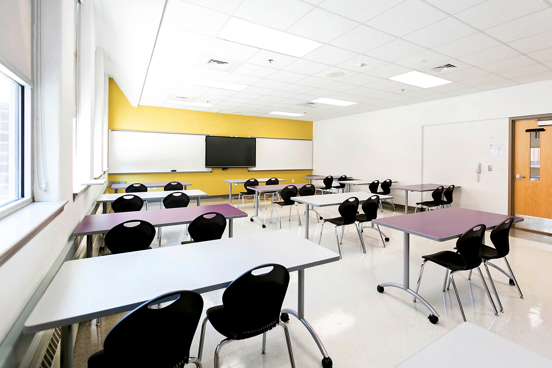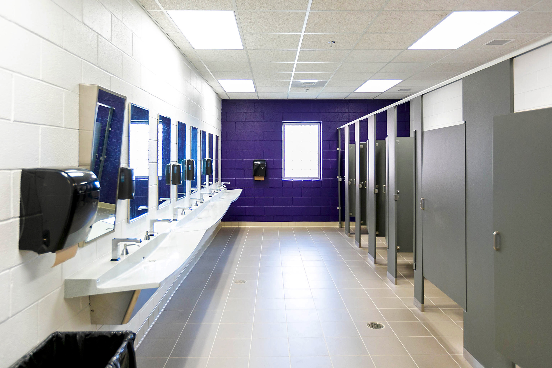- location
- 1200 West Main Street
Waynesboro, VA 22980 - size
- 157,000 SF
- completion
- 2020
- cost
- $15.2 Million
Waynesboro High School is a historic three-story building and is considered a community landmark.
During the 1970s, a three-story classroom wing was constructed that has deteriorated rapidly over the years. Renovations and additions for Waynesboro High School were divided into Phase 1 and 2.
Phase 1 was completed and included relocating the administrative offices to the front of the school and providing a new secure entrance into the school. All classrooms were fully renovated to include integrated technology. The classroom corridors were fully renovated and unused lockers were replaced with student learning areas that provide for laptop charging and independent learning activities. Laptop-charging lockers are located near the athletic department so that students can charge their laptop during physical education and strength training classes. All locker rooms were completely renovated to incorporate school colors.
In addition to the renovations, new additions were constructed that included a weight room and a multi-purpose room that serve cheerleading and wrestling activities. A new ADA-compliant three-stop elevator was constructed as an addition, that also includes ADA-compliant restrooms at all floor levels. Phase 2 will include demolishing the deteriorating academic wing and building a new addition that will include a STEM lab, multimedia center, classrooms, larger gymnasium, and team rooms.
- location
- 1200 West Main Street
Waynesboro, VA 22980 - size
- 157,000 SF
- completion
- 2020
- cost
- $15.2 Million
