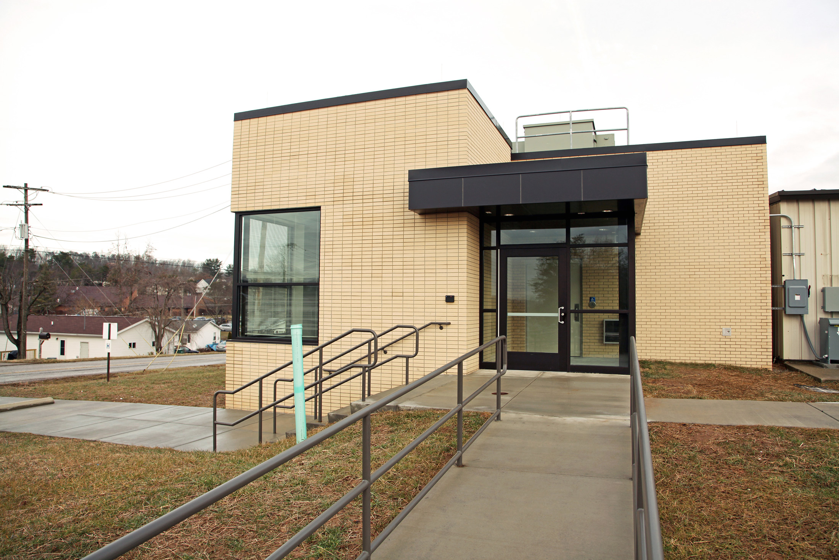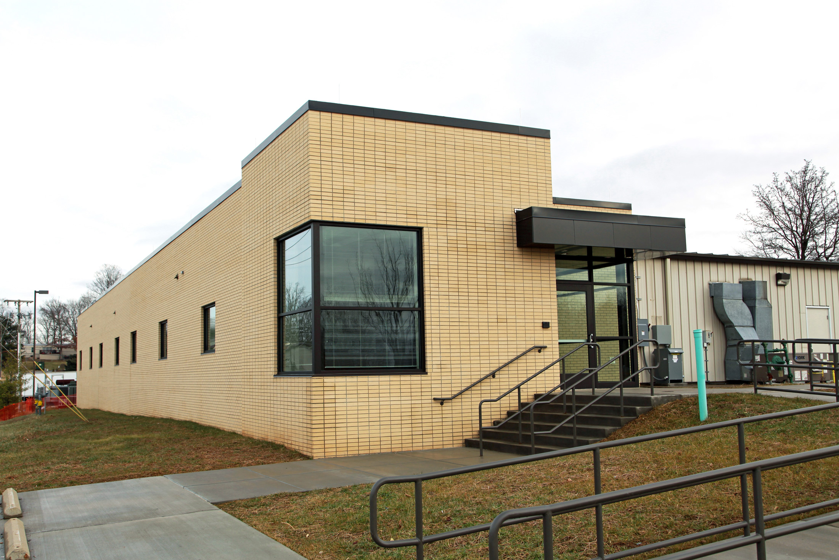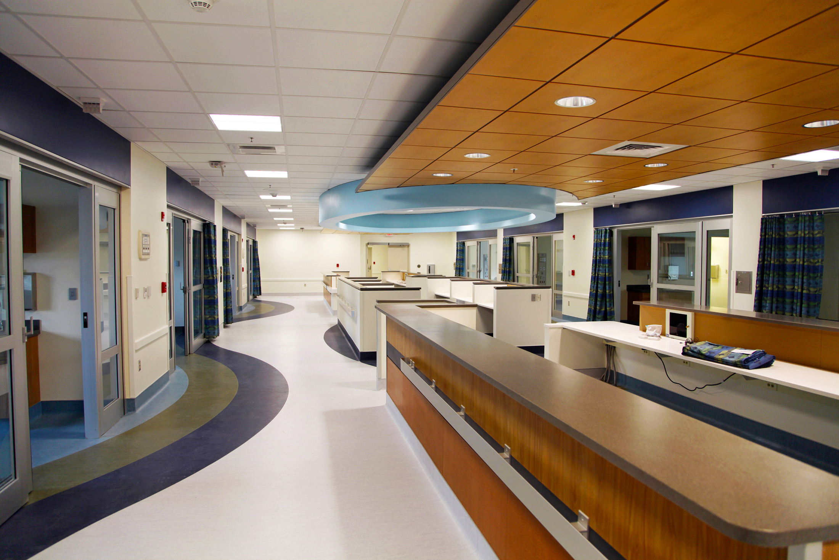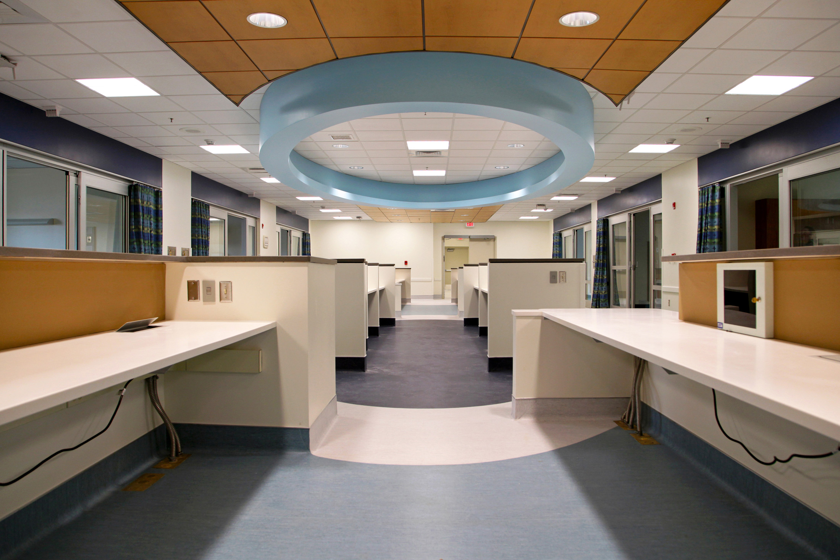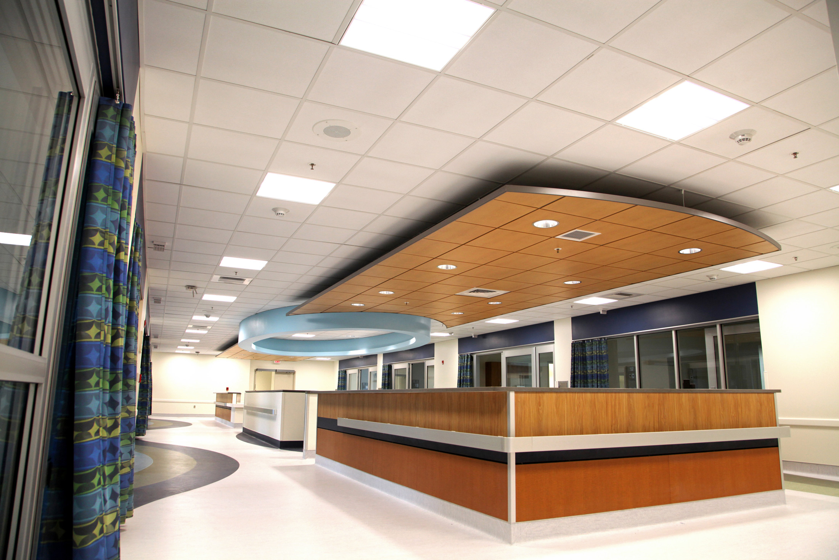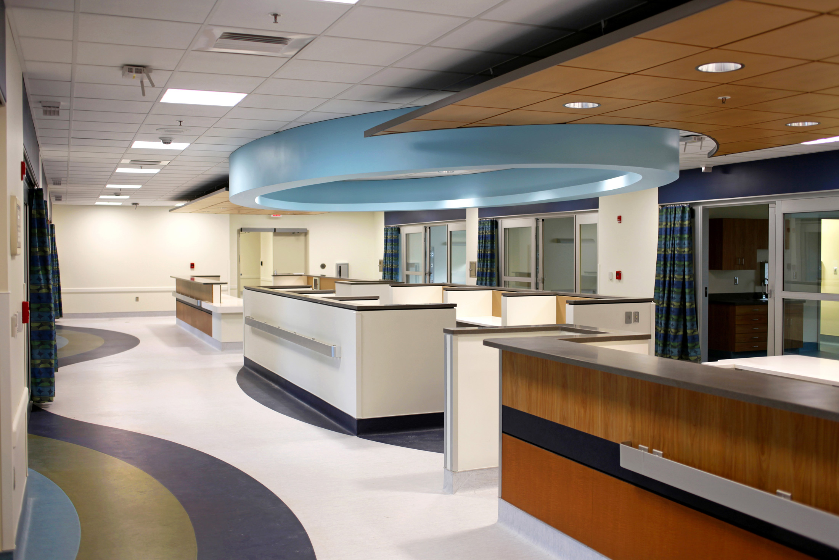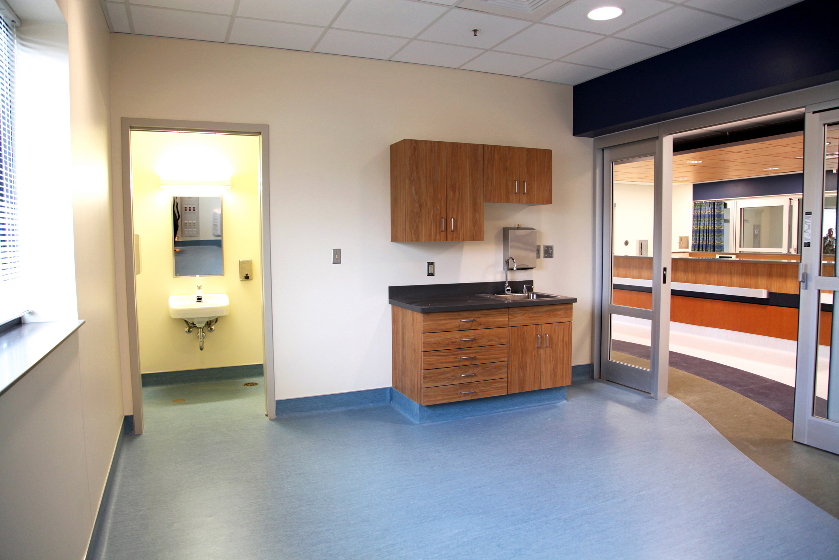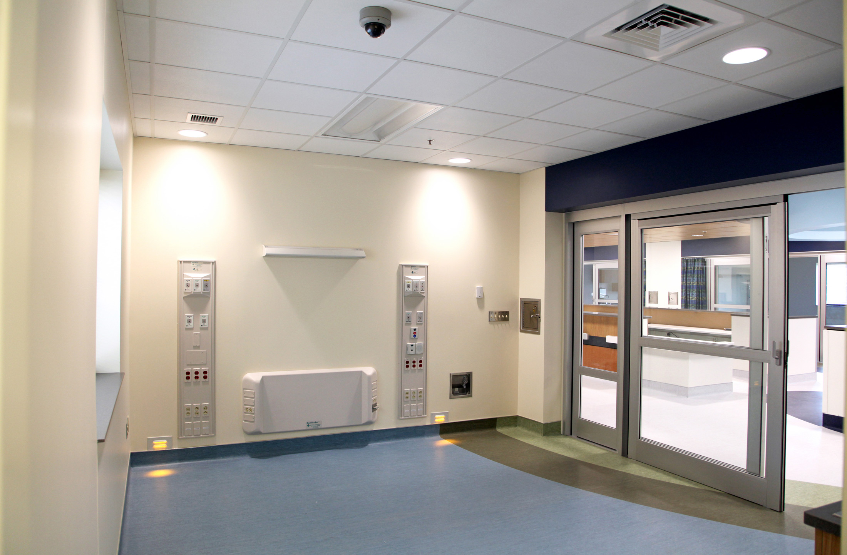- location
- 1400 Hospital Drive
Hurricane, WV 25526 - size
- 8,215 SF
- completion
- 2013
- cost
- $3.5 Million
ZMM provided design services for the state-of-the-art Intensive Care Unit (ICU) addition to the existing CAMC Teays Valley Hospital. The facility consists of 8,215 SF and houses ten private patient rooms and marks the latest addition to the hospital's expansion effort.
The addition has a host of features that the staff and administration had desired during the planning effort. These features include direct access to the helipad, a nutrition services station for meal preparation, a true isolation room, and two more specially-equipped rooms for dialysis patients.
The patient rooms line the outside walls along two long, central nurses stations. The ICU has a 2-to-1 nurse to patient ratio at all times. The patient rooms have a full-glass front with sliding doors for ease of access to the rooms, which also allows the nursing staff a view of every patient all of the time.
The private patient rooms allow for the families to stay with the patient 24/7 and is also much quieter, which helps with the healing process and allows the patient the rest they need. The design of the facility also allows the ICU to keep all of their beds open. The design of the single private rooms greatly decreases risk of spreading infection to other patients.
The facility hosts all required support spaces, such as a visitor waiting room, storage rooms, restrooms, doctor dictation areas, areas for equipment and supplies, staff lounge, and locker area for the nurses.
CAMC is very proud of their facility and hopes that this is a start of expanding their services and healthcare at this hospital.
- location
- 1400 Hospital Drive
Hurricane, WV 25526 - size
- 8,215 SF
- completion
- 2013
- cost
- $3.5 Million
