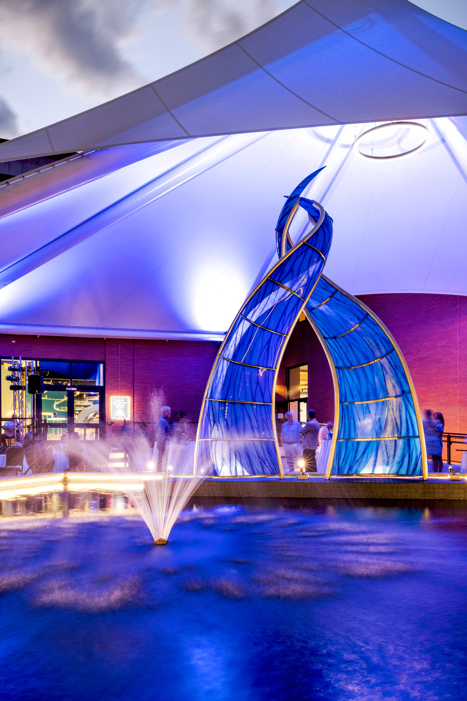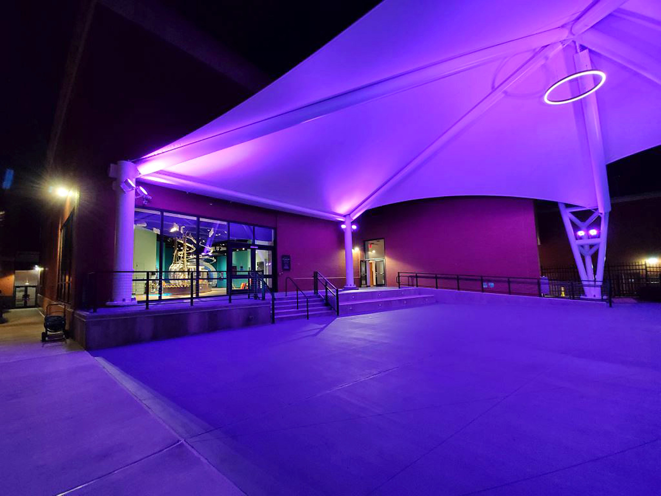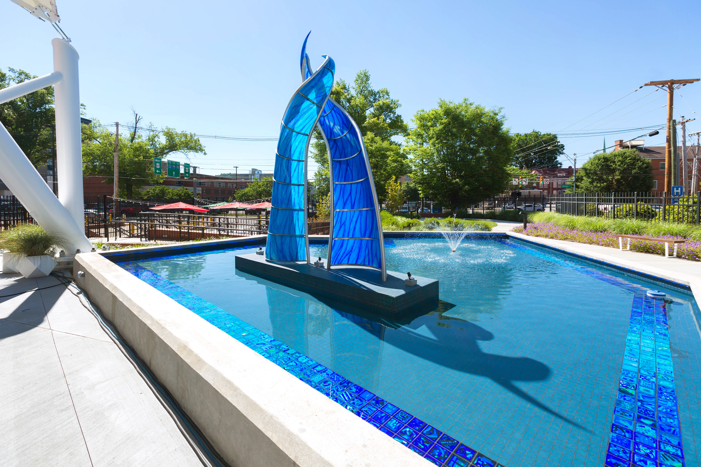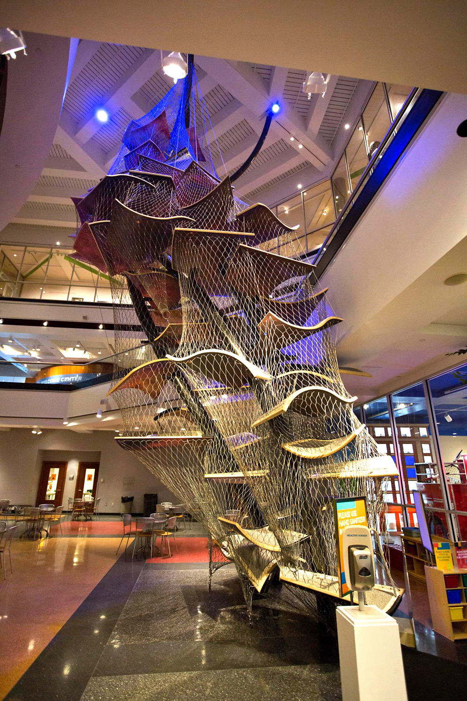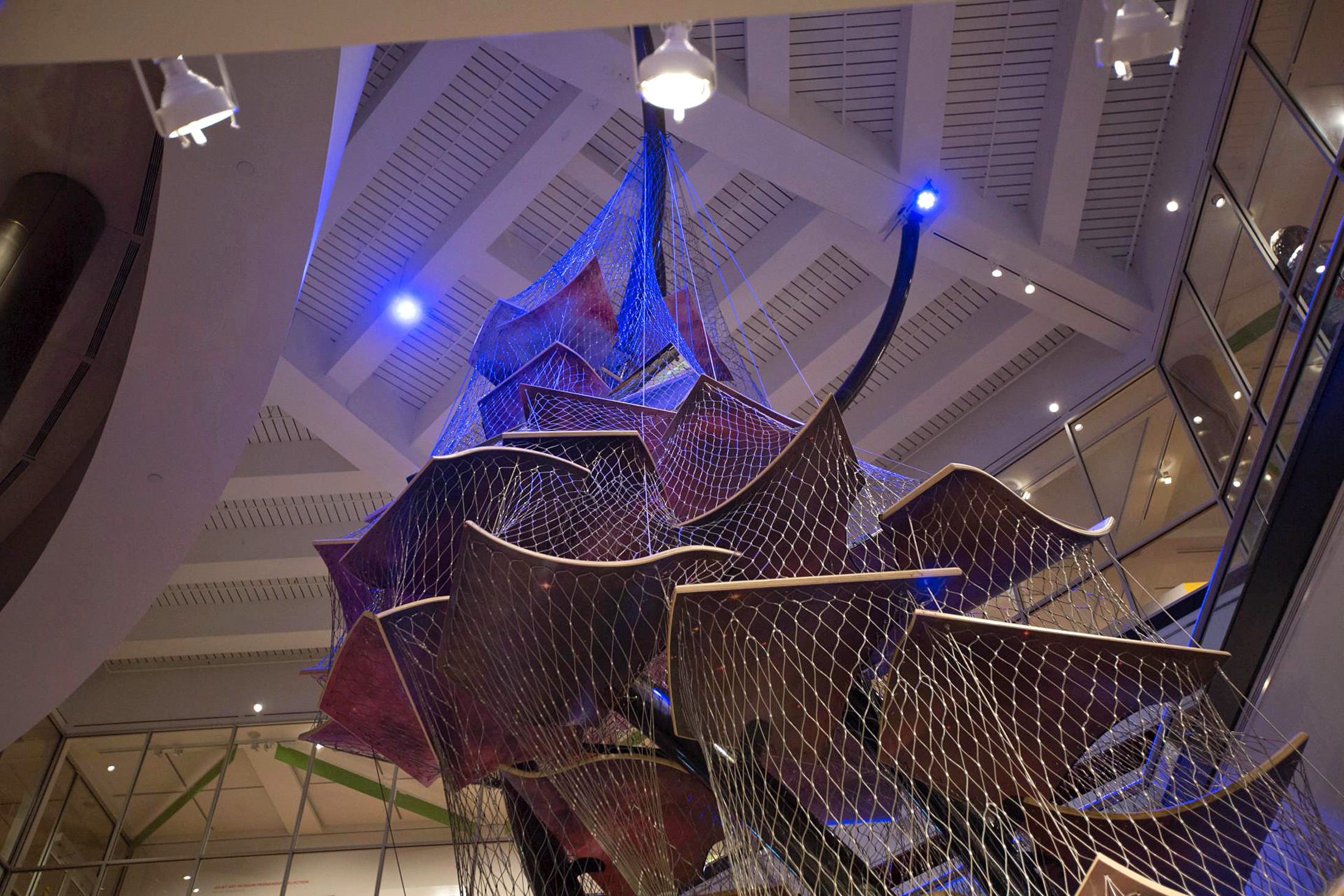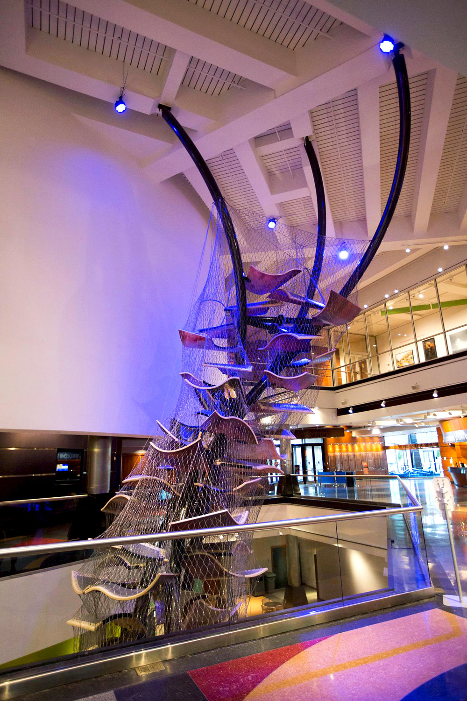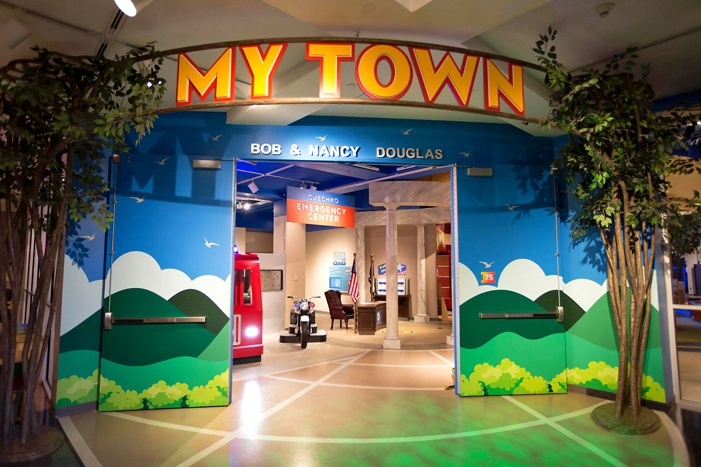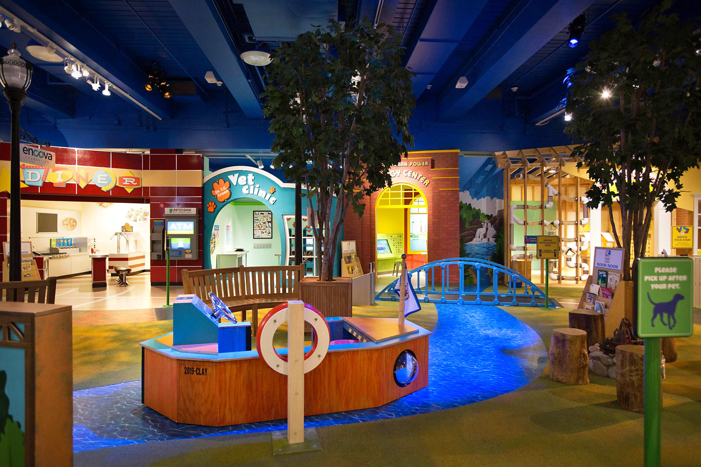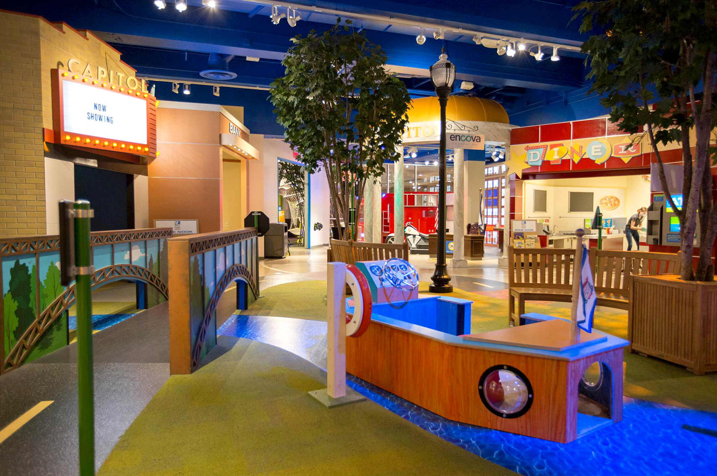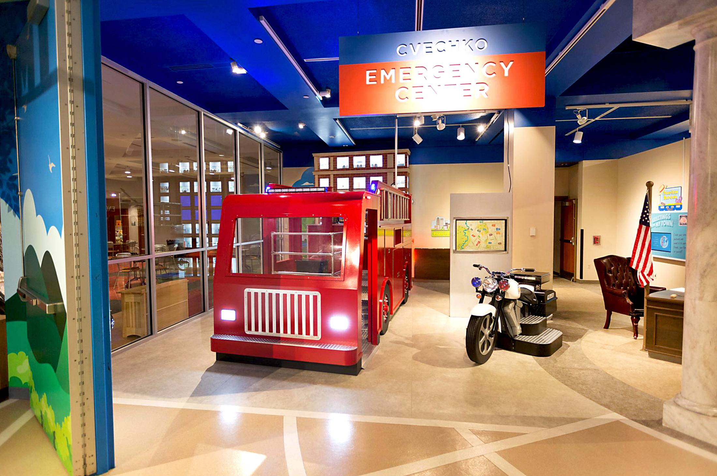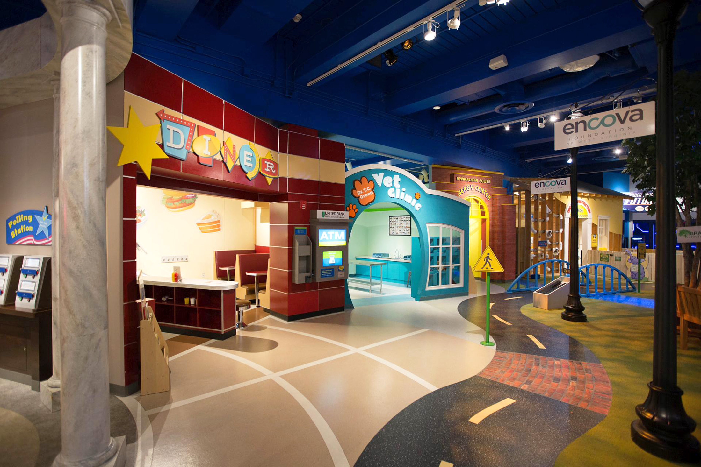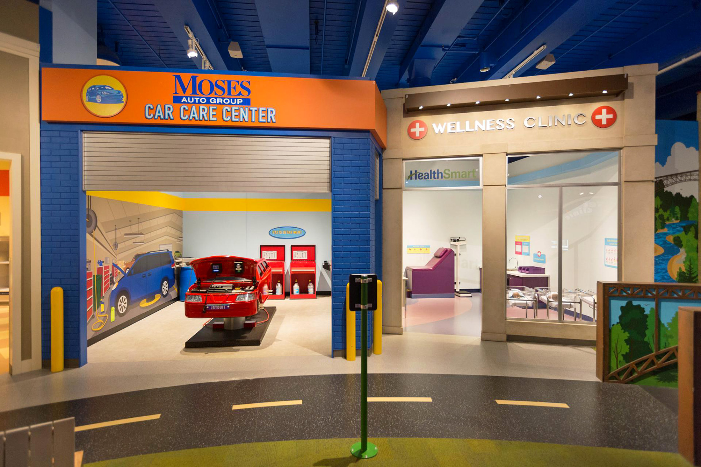- location
- 1 Clay Square
Charleston, WV 25301 - completion
- 2020
- cost
- $2.1 Million
The Clay Center for the Arts and Sciences of WV in Charleston is a 240,000 SF facility that opened in 2003 and is dedicated to promoting performing arts, visual arts, and the sciences.
The Clay Center is housed in a very formal structure with a stone base and portico, brick and glass veneer, and several domed spaces (at the entry and planetarium).
The rear of the building, designated as the Susan Runyan Maier Sculpture Garden, contained a brick plaza with minimal landscaping and sculptures around the perimeter. There was little connection to the interior of the space, which occupied the corner of two unadorned large brick walls. The space was uninviting and seldom utilized.
Over the past several years, the Clay Center has been undertaking improvements to add features and update exhibits to enhance the visitor experience. When the Waterworks exhibit was developed on the main level, new windows were added to the space to improve the views and provide access to natural light. Once the visual connection was made to the sculpture garden, it was clear that improvements were needed to help activate the space and maximize its potential.
To help implement the project, the design team provided planning and design services for a complete overhaul of the sculpture garden. The design team focused the plan around the concept of providing three outdoor “rooms” which are meant to enhance the guest experience. The rooms identified during the planning and design process create the opportunity to do three things: listen, reflect, and interact.
To create a place to listen, the design team developed a small event space covered with an artful tensile fabric canopy which is to be used for small outdoor concerts, weddings, and parties. For an area of reflection, the design team enhanced an existing landscape area with a large reflecting pool and fountain. At the center of the pool is the feature sculpture, which blends into the water below. Finally, for a space of interaction, the team enhanced an existing paved area by accenting it with new seating, lighting, and landscape materials. The new interaction space is envisioned to be used for dining, meetings, and outdoor classroom space.
ZMM has also been assisting the Clay Center implement a variety of updates and new exhibits. Recent projects include providing structural design services for a Luckey Climber in the main atrium space. The 52-foot climber, made of wood and metal, can take more than 60 children from the floor of the lobby to the ceiling above the second floor of the building. The designer of the climber, Spencer Luckey, “wanted to create a piece that could not only bridge the gap behind the arts and the sciences, but could also encourage kids to see these two disciplines from a new angle - literally.”
Other recent improvements included serving as architect and engineer of record for the My Town and Waterworks exhibits, which were designed by Argyle Design. For these projects, ZMM provided code compliance reviews, as well as architectural, mechanical, electrical, plumbing design, and standard construction phase services. As part of the Waterworks exhibit, ZMM also provided architectural and structural design services to create two new large curtainwall windows to help connect the exhibit to the community.
Additional services have included improvements to the adjacent parking lot, and the development of mid-block crossings to improve safety and patron experience at the facility.
Although ZMM did not do the original design of the Clay Center, we have been involved in many improvements of the facility since it opened.- location
- 1 Clay Square
Charleston, WV 25301 - completion
- 2020
- cost
- $2.1 Million
