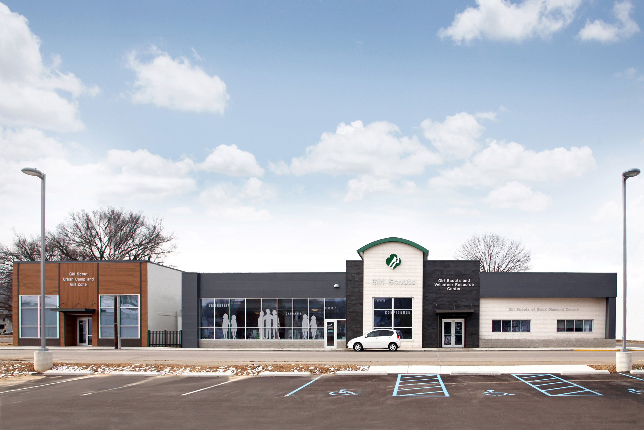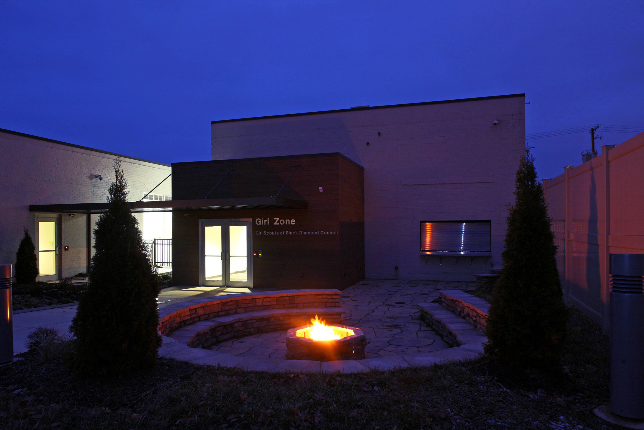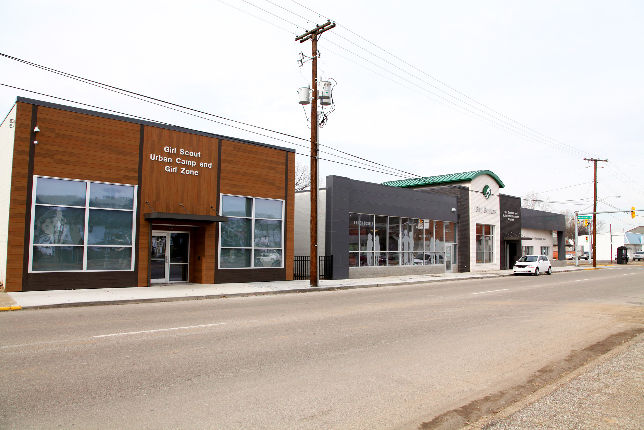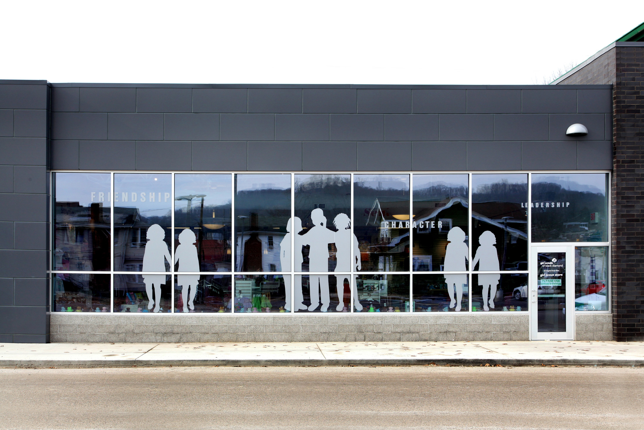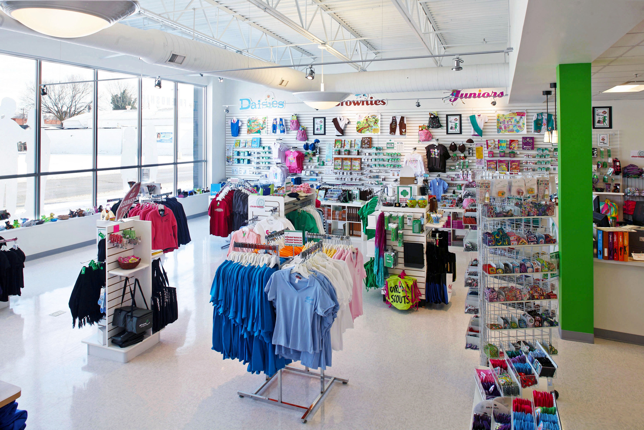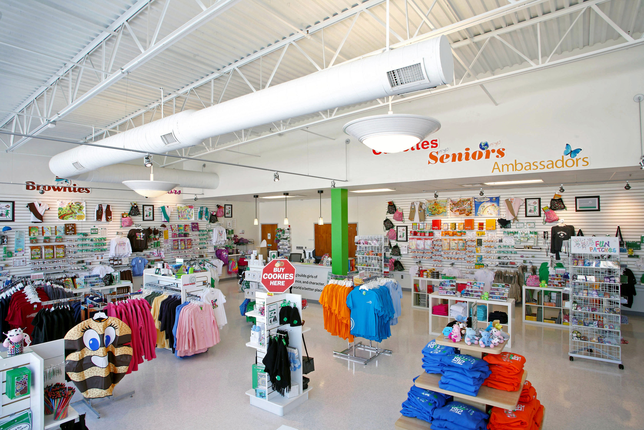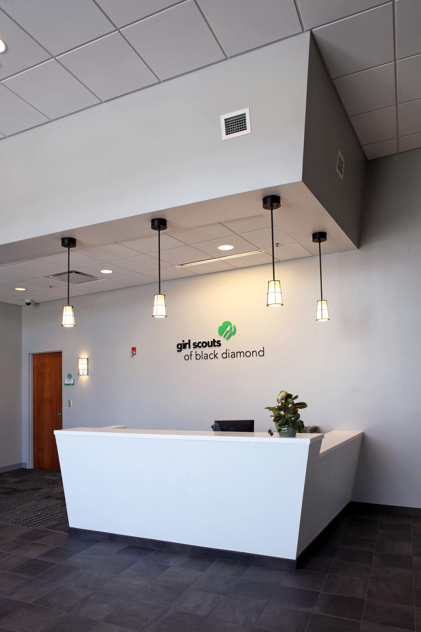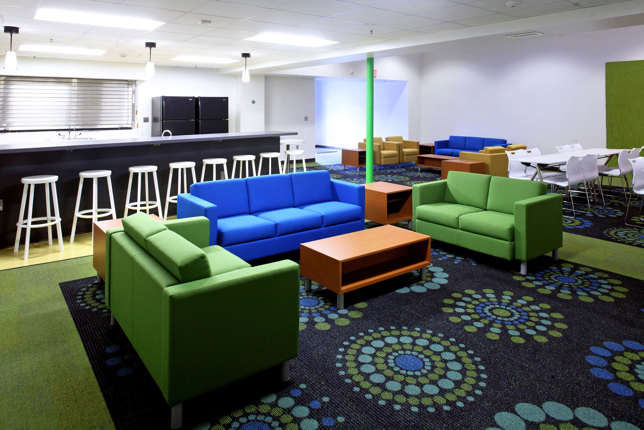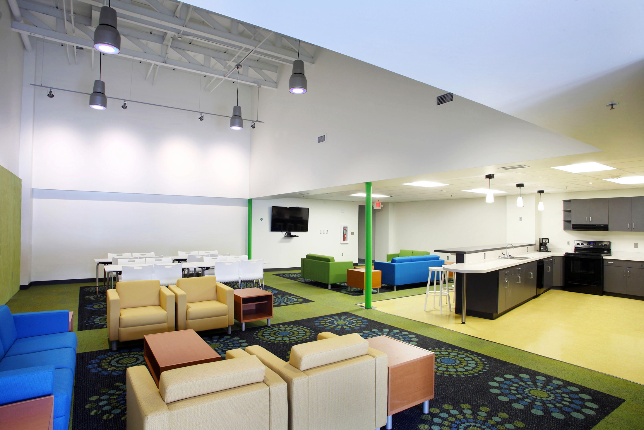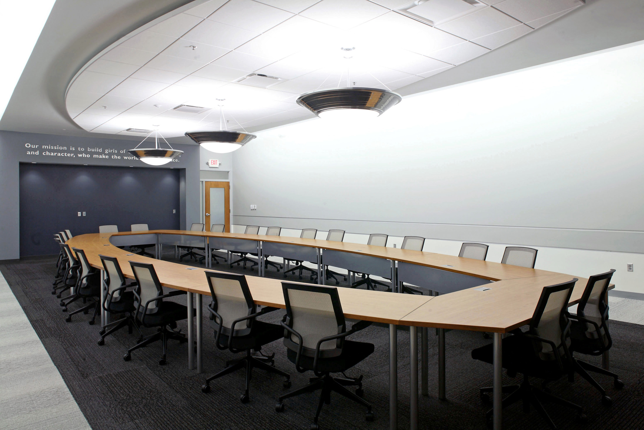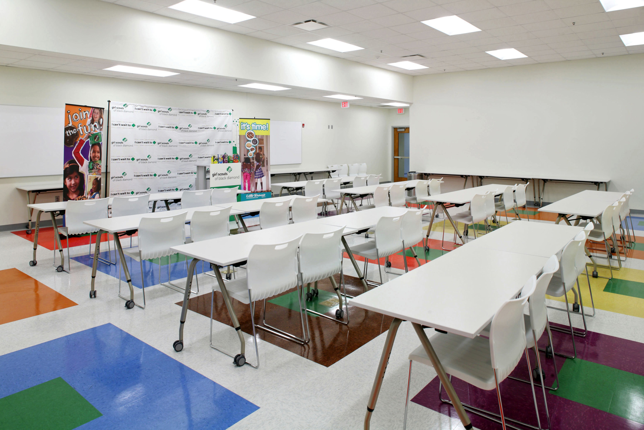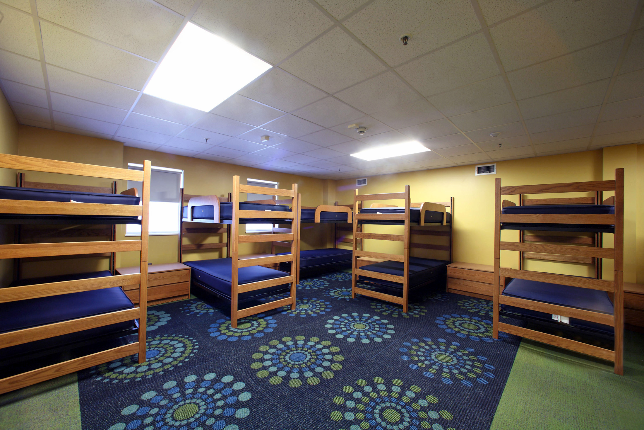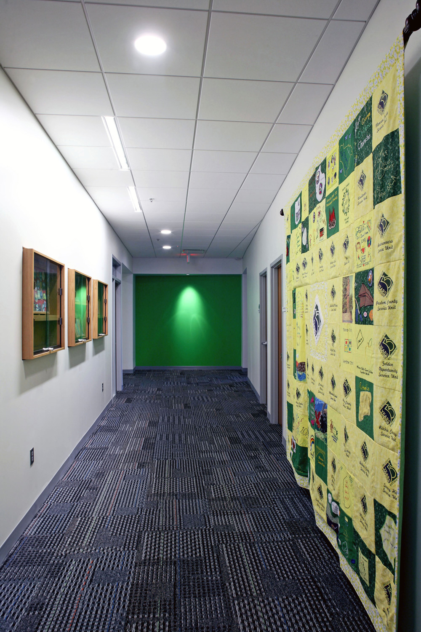- location
- 321 Virginia Street West
Charleston, WV 25302 - size
- 24,650 SF
- completion
- 2013
- cost
- $5 Million
- awards
- 2014 AIA Merit Award, West Virginia Chapter: Achievement in Architecture in Interiors/Graphics
The Girl Scouts of Black Diamond Council Volunteer Resource Center and Girl Zone/Urban Camp is located on the west side of Charleston, WV.
The 24,650 SF project completely renovates and upgrades the existing buildings at 321 Virginia Street.
The buildings were built in the early- and mid-1900s, and were used as a car dealership showroom and parts building until 2008. By the time the Girl Scouts took possession of the building, it had fallen into a state of disrepair. The facility required environmental remediation, and the entire roof structure was damaged and had to be removed.
The Girl Scouts of Black Diamond Council purchased the vacant buildings in 2011 with the intent of converting them into a girl-centered facility for members and a volunteer enrichment center for program resources and training. The program for the facility includes administrative offices, community/meeting gathering spaces, as well as a small hotel (Urban Camp) for Girl Scouts visiting Charleston. The Girl Scouts undertook the effort to transform the facility, creating an architectural style that would appeal to girls and young women, while utilizing colors and materials that would not become dated.
The main building brings all of the operations of the Girl Scouts of Black Diamond Council together under one roof and on one level. This building includes a volunteer meeting room, employee office space, flexible conference spaces, and a retail shop. The Virginia Street façade of the existing facility was removed, and more contemporary elements are utilized to speak to each of the functions. The Girl Zone/Urban Camp reflects a more residential/outdoor tone with the use of a wood veneer, while the retail store has floor-to-ceiling storefront. The storefront is etched with images of girl scouts and scouting slogans. The storefront is backlit in the evening, allowing the entire façade to reflect the function of the building. The entry is accentuated with a more vertical element and signage, giving hierarchy to the various elements, while the office areas are recessed from the corner with smaller openings and a masonry veneer. Each zone has a unique identity.
The adjacent Girl Zone/Urban Camp conveys the feeling of a hotel or hostel and offers a place that Girl Scouts can stay during a visit to Charleston. While the main entry to the building faces Virginia Street, the entry for the Girl Scouts will be at the rear of the building. A small addition was developed to create a “check-in” area similar to a hotel. Adjacent to the “check-in” area is a great room where troops can gather to cook, congregate, and socialize. The “hotel rooms” utilize a dormitory arrangement, while the finishes and furnishings are more like a youth hostel than a camp. The rear of the Girl Zone/Urban Camp reflects a more traditional camp environment, and includes an outdoor dining area and a fire pit.
With the mixed-use functions of retail, office, and residential, this unique project is a vibrant addition to the emergent west side community. The modern aesthetic of the facility will appeal to Girl Scouts and reflect one of the Girl Scouts’ Journeys: It’s Your World – Change It!
- location
- 321 Virginia Street West
Charleston, WV 25302 - size
- 24,650 SF
- completion
- 2013
- cost
- $5 Million
- awards
- 2014 AIA Merit Award, West Virginia Chapter: Achievement in Architecture in Interiors/Graphics
