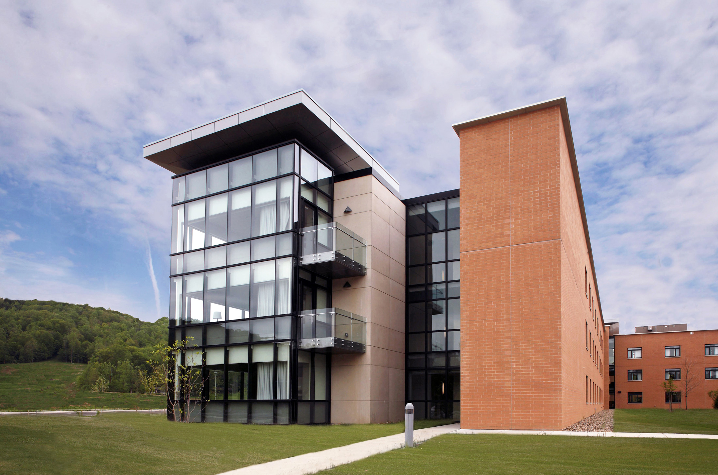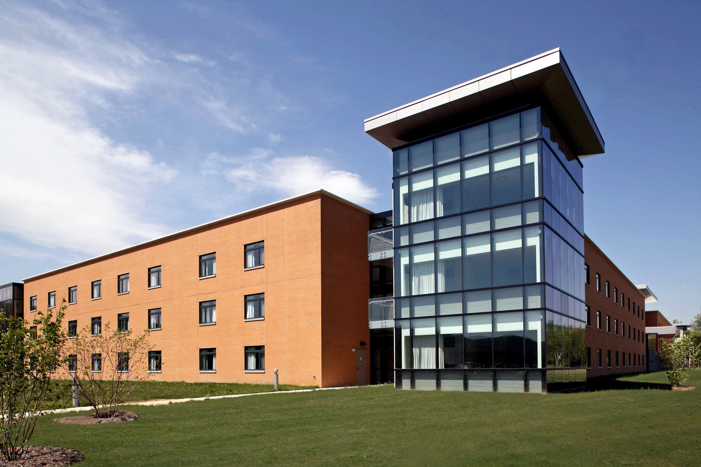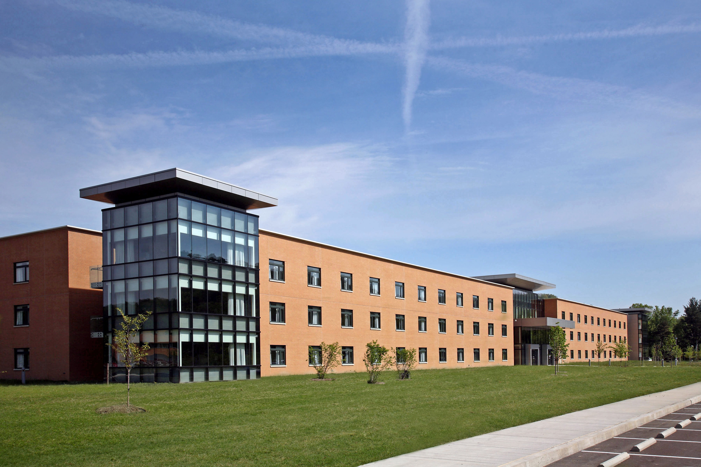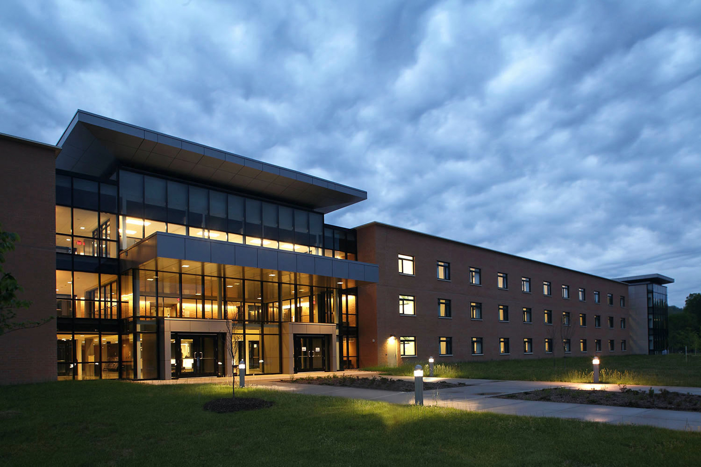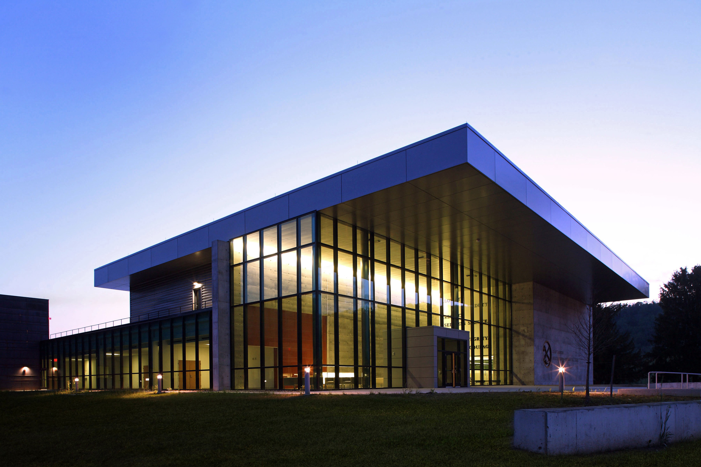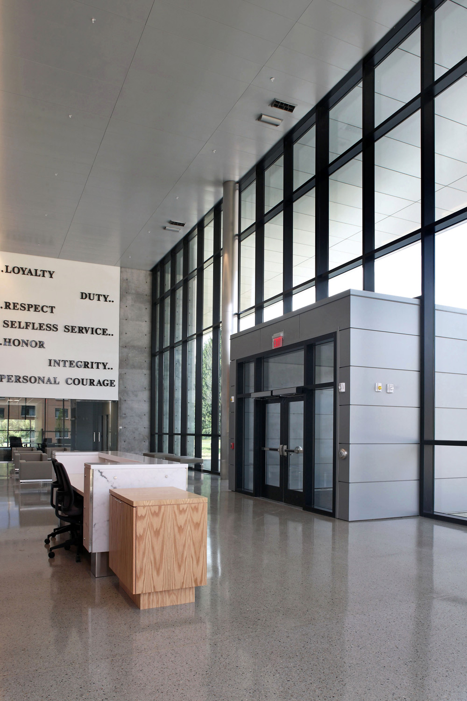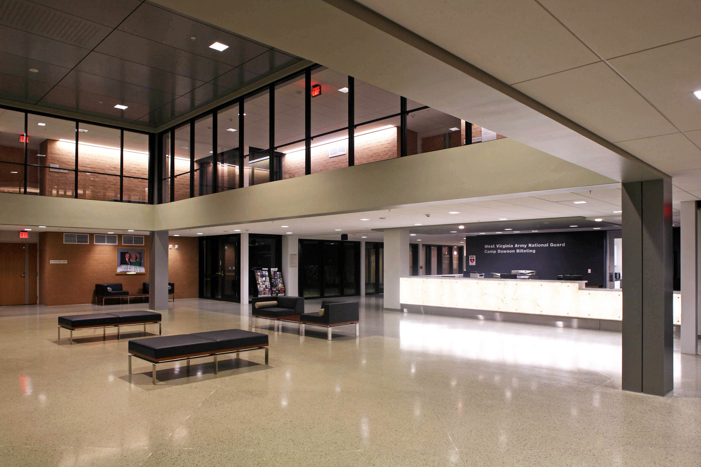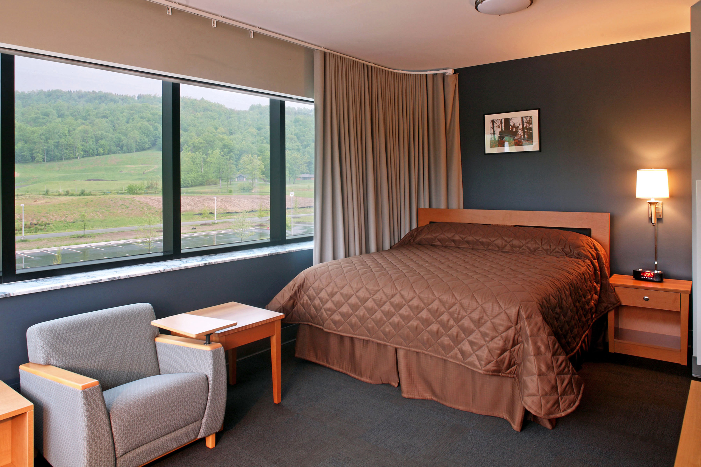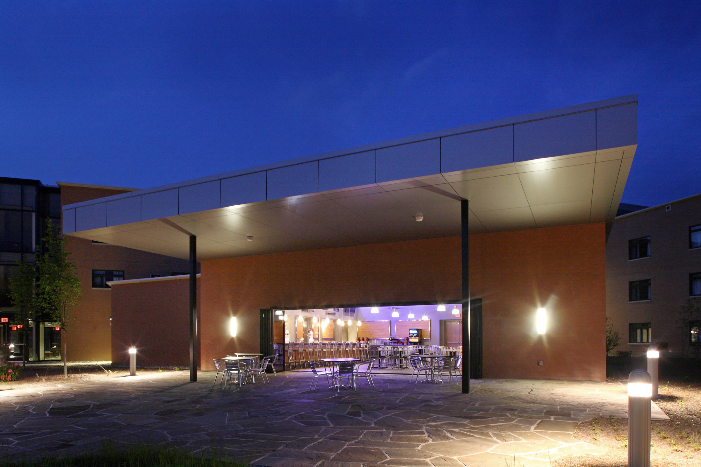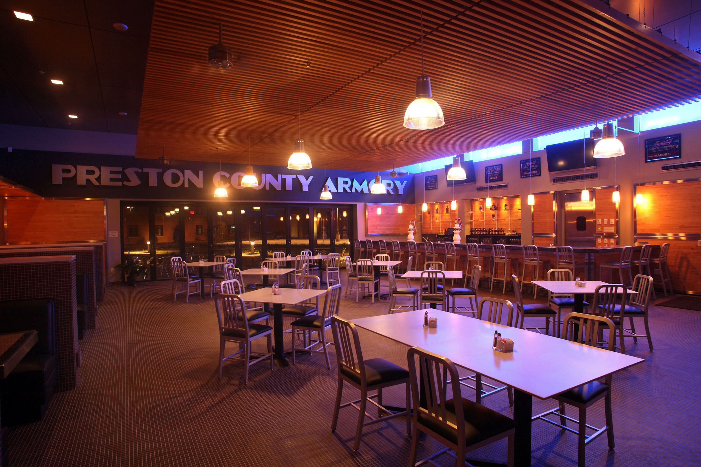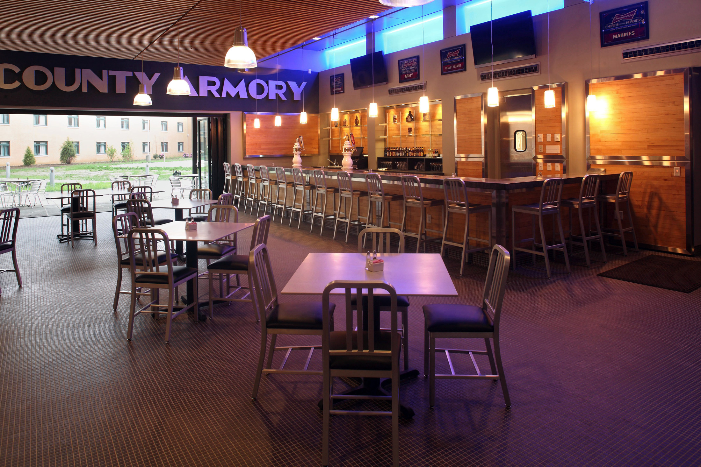- LEED Gold
- location
- Camp Dawson
1001 Army Road
Kingwood, WV 26537 - size
- 283,000 SF
- completion
- Summer 2013
- cost
- $78.4 Million
- awards
- 2011 AIA Honor Award, West Virginia Chapter: Excellence in Architecture
ZMM Architects and Engineers, in association with AECOM, provided architectural and engineering design services for the Joint Interagency Training and Education Center (JITEC), an Army National Guard campus-style facility for training and operational mission support.
Sited on 30 acres at the northern end of Camp Dawson between the Cheat River and the foot of Brier Mountain, this 283,000 SF project included the design of a new operations building, expansion of the billeting facility, renovation of the training facility, creation of a new base access control point (ACP) and visitor's center, and design for walkway connectors between all the facilities.
The project began with a review of the existing base master plan, followed by a revision of the master plan concept. JITEC is a training and educational facility – the vision behind the site design and updated master plan is that of a college campus atmosphere. The client's goal was to create a campus environment that integrates existing buildings with new ones, which was accomplished by using complimentary, yet distinct building materials.
The facility is designed to meet all anti-terrorism/force protection criteria and has achieved LEED Gold Certification from the U.S. Green Building Council. The 82,000 SF operations building is prominently sited as the main focal point upon entering Camp Dawson through the secure access control point and visitor’s center, also designed by AECOM. The building’s exterior complements its West Virginia setting. The entire building front, composed of glass and pre-cast concrete walls, is open and inviting, with glazing that reflects the surrounding trees and hills.
Security requirements for the command center influenced the design of the attached, copper-clad “black box” that is an homage to the native rock stratification seen throughout the state. The building consists of four distinct areas: the Joint Operations Center, a suite of secure training rooms, base headquarters and JITEC administrative offices, and a 6,000 SF server and telecommunications room.
Entry to the Joint Operations Center (JOC) is provided by a secure mantrap adjacent to a dedicated security office. Built to SCIF standards, the JOC contains a state-of-the-art command center, housing 48 permanent work stations in a theater-style configuration, facing a large video wall, flanked by conference rooms and offices for both officers and support staff. Within the JOC is a secure area consisting of workstations, offices, and two divisible conference rooms with secure video conferencing capabilities. The secure area construction dictates a windowless environment, requiring proper lighting and creative use of materials to create an agreeable work atmosphere.
The 180,000 SF billeting (hotel) expansion more than triples the facility size and increases the total capacity from 189 guest rooms to 600 guest rooms and suites. Designed to relate to the existing architecture with similar scale, materials, textures, and massing, the addition also brings in new elements, such as iconic glazed building corner elements, to integrate the design of the operations building. A dedicated lobby with terrazzo tile flooring leads to a monumental stair with terrazzo treads, open risers, and a glass/stainless steel railing for access to the open lounge areas on the second and third floors. The lobby’s design provides a hotel atmosphere, underscored by the Liberty Lounge, an upscale bar and restaurant area, with wood finishes salvaged from the gymnasium floor of the former Preston County Armory. The six “executive suites” are designed with the full amenities of corporate hotels.
- LEED Gold
- location
- Camp Dawson
1001 Army Road
Kingwood, WV 26537 - size
- 283,000 SF
- completion
- Summer 2013
- cost
- $78.4 Million
- awards
- 2011 AIA Honor Award, West Virginia Chapter: Excellence in Architecture
