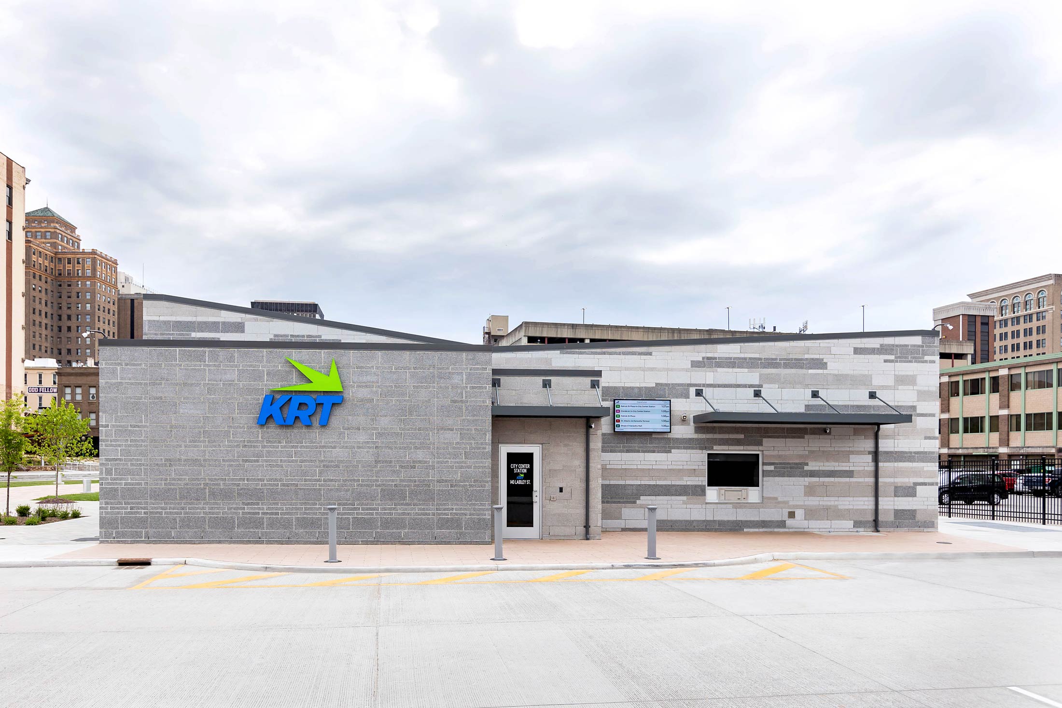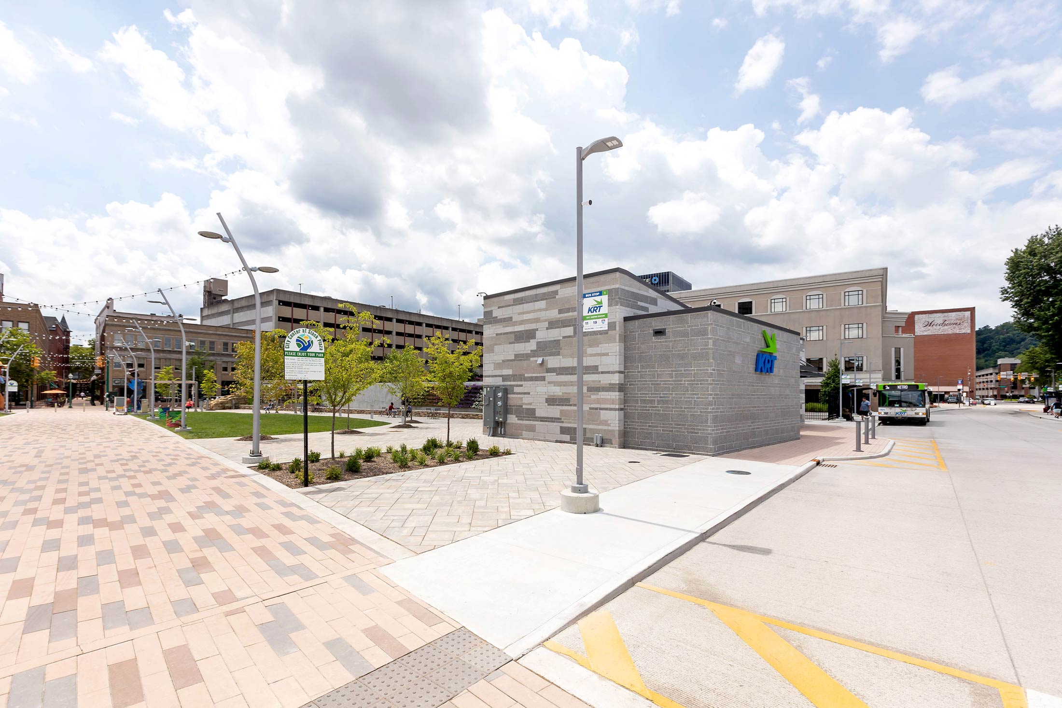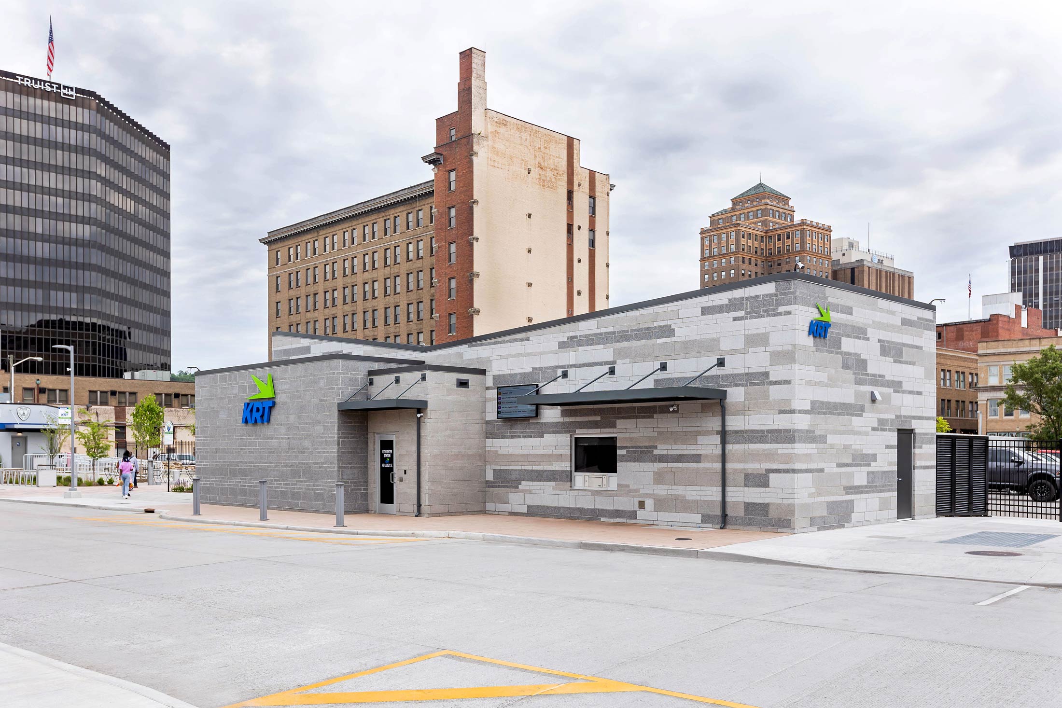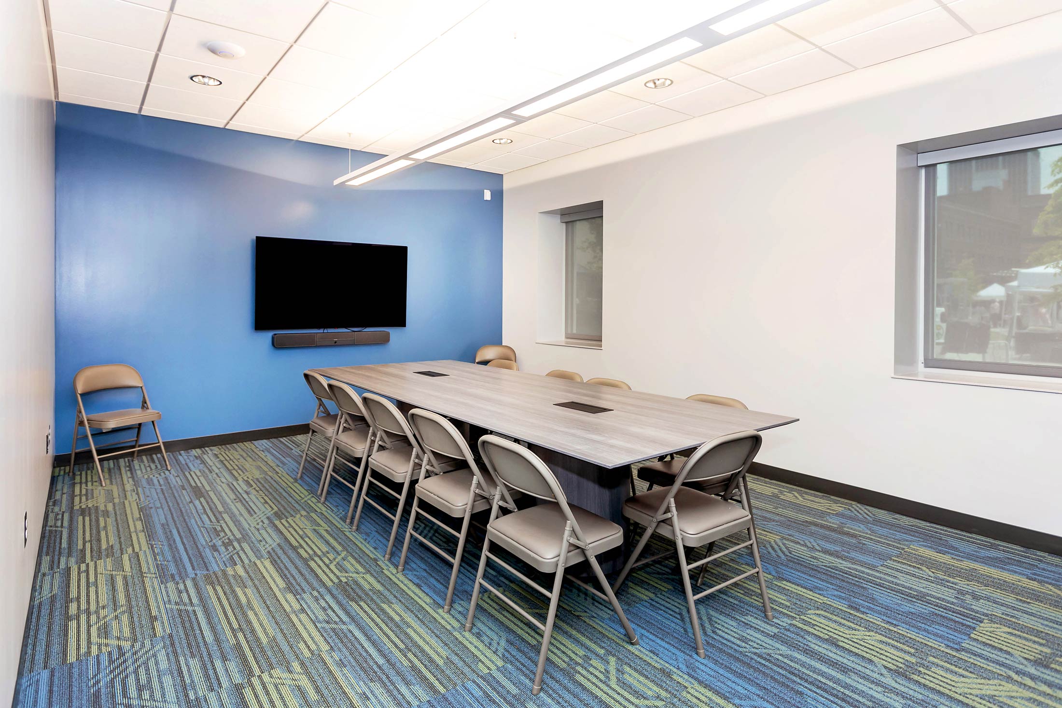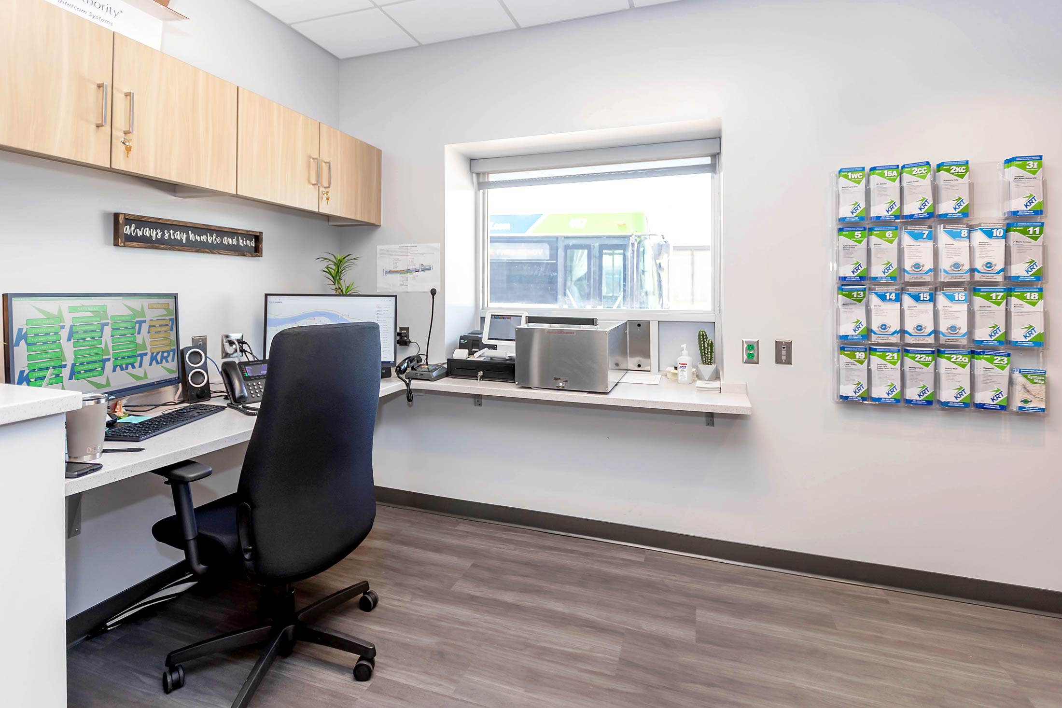- location
- 140 Laidley Street
Charleston, WV 25301 - size
- 1,873 SF
- completion
- April 2022
- cost
- $2.7 Million
The City of Charleston undertook an urban redesign between the Charleston Town Center Mall and Summers Street, creating the Brawley Walkway and John Slack Green.
In an effort to move their transit mall to the south, so it would no longer conflict with pedestrian traffic through the new plaza, the Kanawha Valley Regional Transportation Authority (KVRTA) decided to redesign their transit mall. The redesign consisted of removing their old ticket office and reconfiguring the south half of Laidley Street to a more pedestrian-friendly bus environment.
The Transit Center is highlighted by a 1,873 SF contemporary building at the edge of the redeveloped City Center at Slack Plaza. The bulk of the facility and angled roof lines are highlighted by three separate colors of randomly-placed masonry veneer. The small restroom and entrance wings are composed of solid-color masonry veneer. The interior contains a large ticket office, staff offices, a conference room, and restrooms for staff and bus personnel. Patrons can purchase tickets at the large transaction window, which overlooks the plaza, or through ticket vending machines on the exterior. Additionally, a large storage room for the City of Charleston can be accessed from the rear to hold material and equipment for plaza maintenance.
The work on Laidley Street began at the north end, where a raised-concrete walkway covered in decorative pavers connects Brawley Walkway to John Slack Green. From there, a new widened concrete road and concrete sidewalks were developed, with parking on each side for a total of 11 buses, which leads to Quarrier Street. Along with new pole lighting and decorative light bollards, each bus space is accompanied by a covered transit shelter with digital reader boards and other colorful signage helping to direct potential riders.
- location
- 140 Laidley Street
Charleston, WV 25301 - size
- 1,873 SF
- completion
- April 2022
- cost
- $2.7 Million
