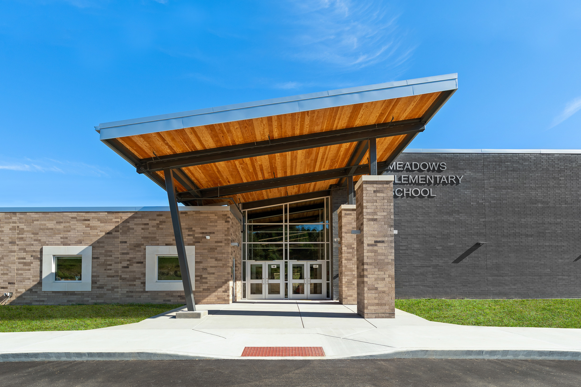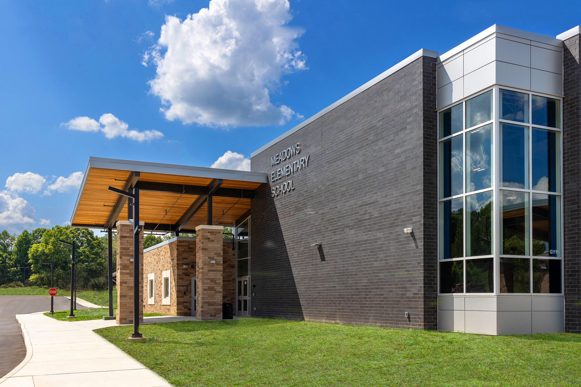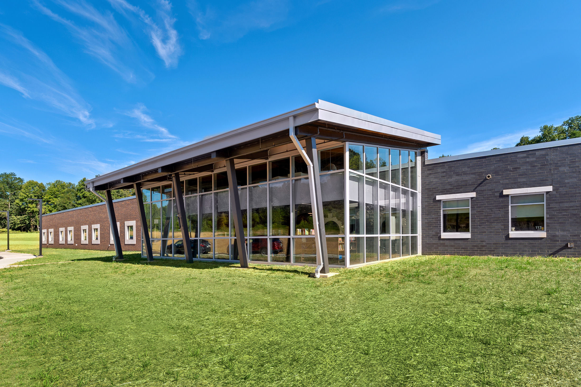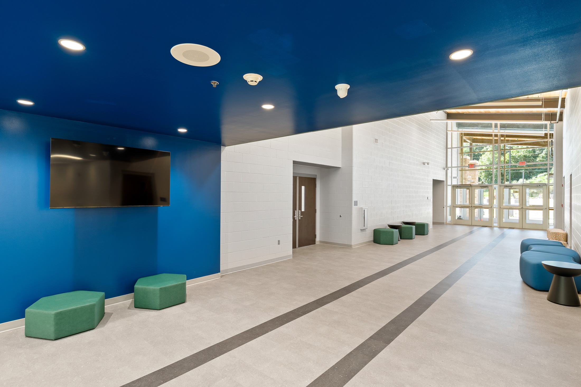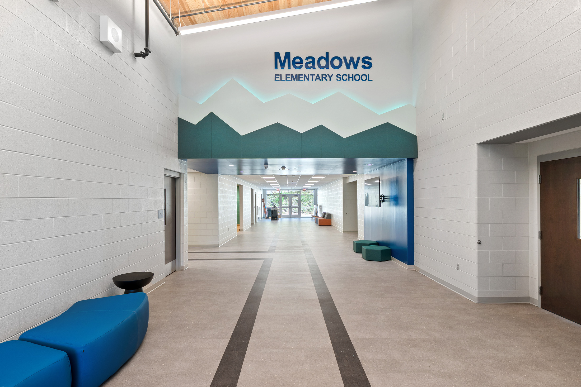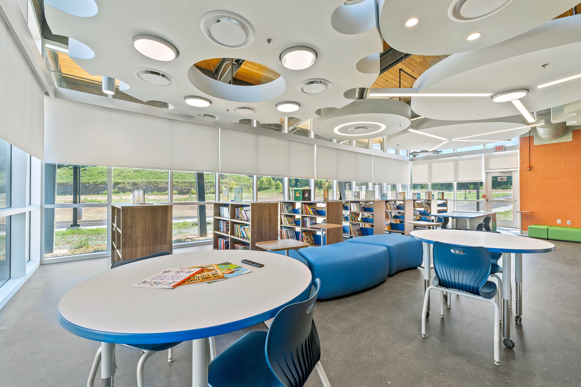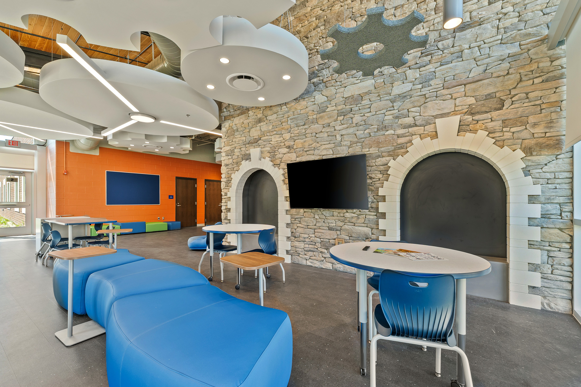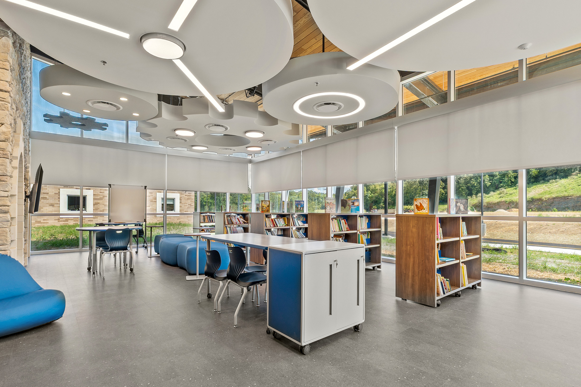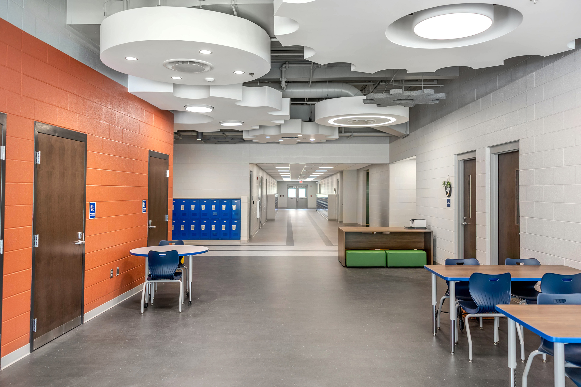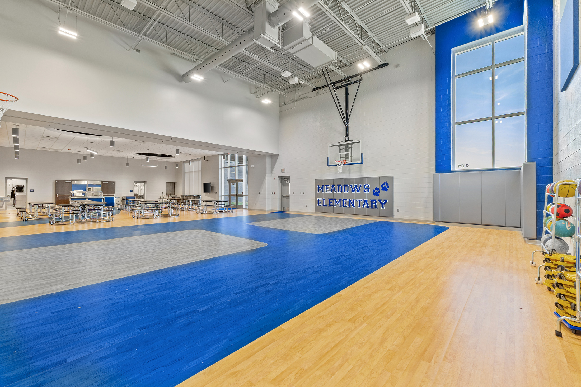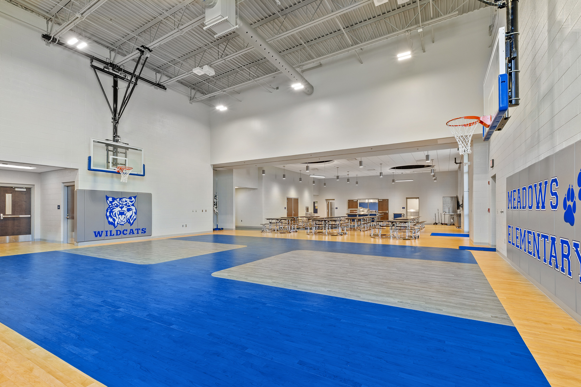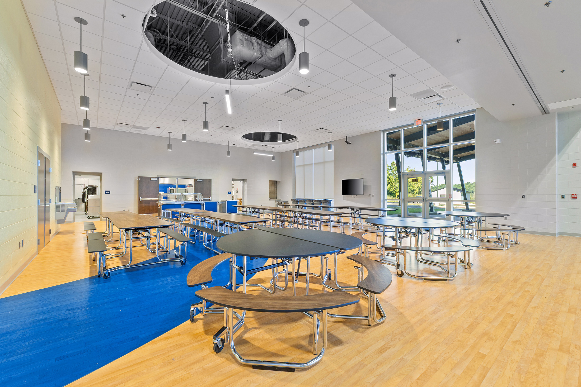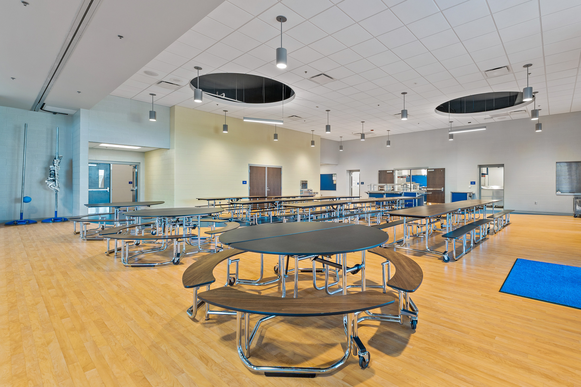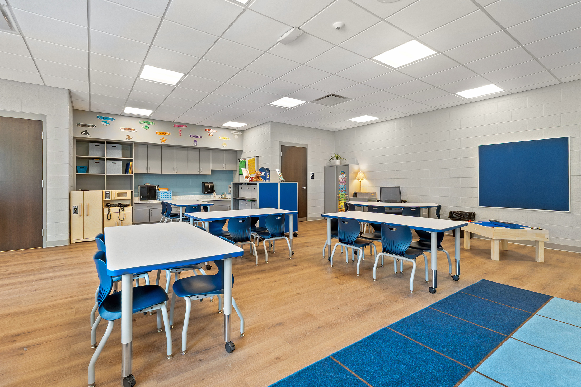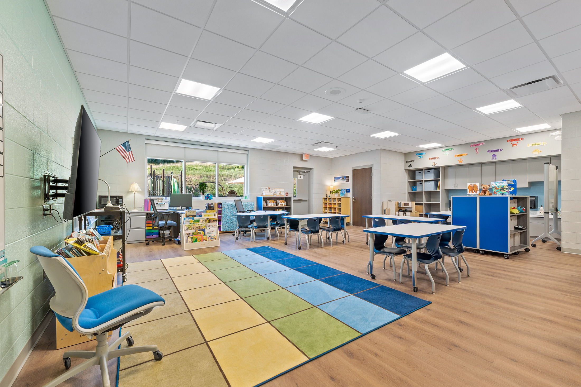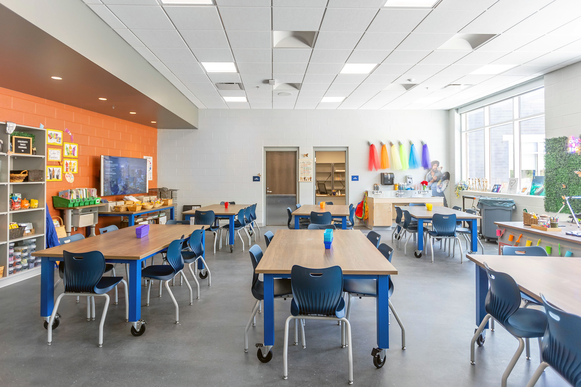- location
- 1 Wildcat Way
Huntington, WV 25701 - size
- 39,147 SF
- completion
- Summer 2025
- cost
- $19.9 Million
The new PK-5 Meadows Elementary School replaced the former Meadows Elementary School to address the need to expand and to move the school out of a flood-prone area.
The new school is handicapped accessible and all on one level without the use of interior stairs or ramps to negate any level changes. The new facility houses more than 200 students with built-in expansion for 300 students.
The existing site was in a flood-prone area and not amenable to expansion. The site was tight, and the parent access drive went through the student play areas, which limited the student areas to less than other elementary facilities.
The new building sits on a large new parcel of land with more than 15 acres designated for the building location and separate bus and parent loading/unloading areas. Students are safe from high-traffic areas and highly traveled city streets. Students have designated play areas for PK and Kindergarten students, as well as a play area for grades 1 through 5 with a paved area for play.
The overall theme of the building is a celebration of the industrial history and natural beauty of Huntington, WV. Design features in the building take inspiration from the steel mill, the railroads, the Ohio River, and Ritter Park. The exterior of the building is clad with brick, stone, and metal panels. This is highlighted with a metal roof that accents the main entrance with wood trusses that lead you through the main entrance corridor. Students can access walking trails and outside amenities, similar to Ritter Park in a park-like setting.
At the heart of the school, two classroom corridors converge on the central STEM/Media hub, creating a vibrant space for exploration and collaboration. This layout not only encourages interdisciplinary interaction but also ensures every classroom maintains a strong visual and physical connection to the school’s creative core.
The STEM/Media Center welcomes visitors with soaring floor-to-ceiling glass walls that frame the surrounding landscape, drawing the outdoors in and filling the space with natural light. Inside stone-clad accent walls carve out inviting reading nooks with arched openings, inspired by the arches of Ritter Park. Guiding you toward the STEM space, subtle floor inlays evoke the parallel lines of railroad tracks, reinforcing a theme of movement and discovery.
Overhead, the ceiling becomes a striking focal point with oversized gear-shaped elements whose spokes and integrated lighting suggest the innerworkings of a machine. Carefully coordinated ductwork and diffusers merge seamlessly with these sculptural gears, enhancing the impression of engineering in motion.
Along one side of the building, the classroom wing recalls the charm of a classic railroad depot through contrasting brickwork, distinctive doors, and dark-framed windows. This thoughtful palette of materials creates a lively rhythm and connects the school’s identity to the region’s industrial heritage.
The main entrance sits strategically between public gathering areas and administrative offices, offering a welcoming yet secure arrival. From here, the primary classroom corridors can be closed off, allowing the multipurpose room and dining room to remain accessible for community events after school hours. A secure vestibule adjacent to the entrance provides controlled access and peace of mind.
The multipurpose room opens directly to the dining area, with a full-height folding wall that transforms the two rooms into one expansive venue for performances, assemblies, or community celebrations. In the dining room, a flowing blue river motif ripples across the floor, while tree-inspired green ceiling clouds are suspended above. These elements bring an organic sense of movement and calm.
The project was completed under budget and ahead of schedule.
- location
- 1 Wildcat Way
Huntington, WV 25701 - size
- 39,147 SF
- completion
- Summer 2025
- cost
- $19.9 Million
