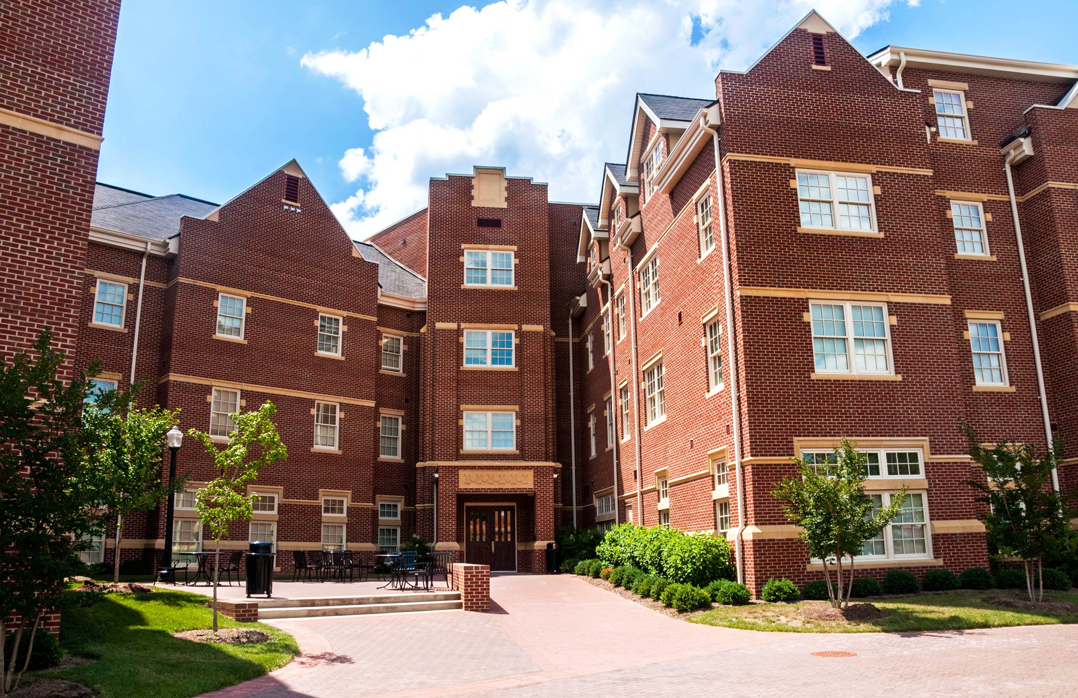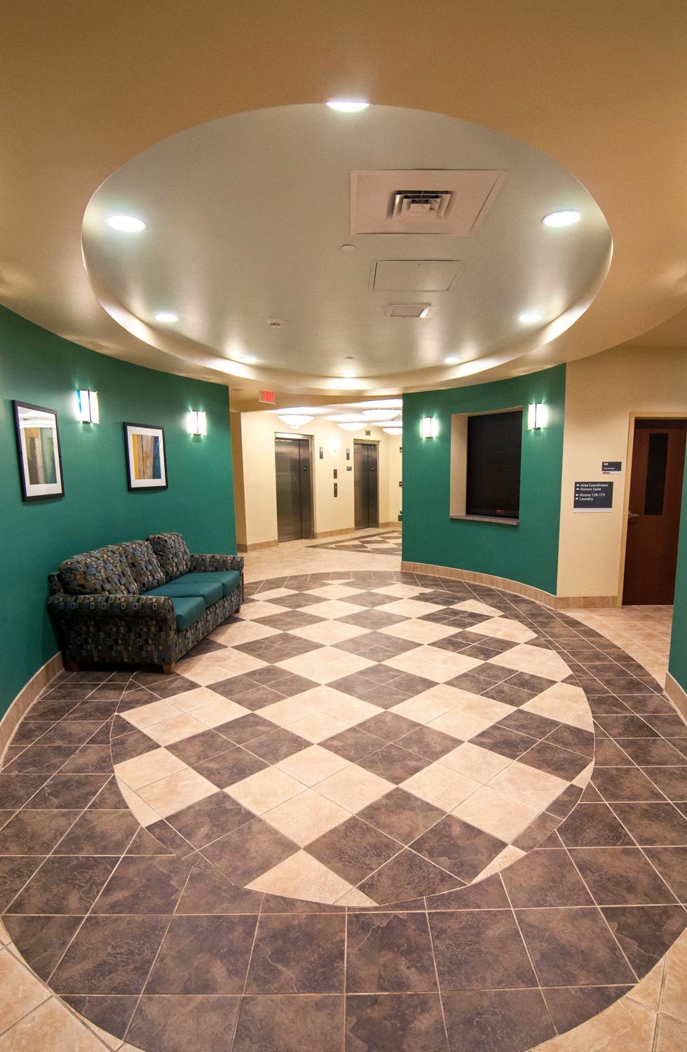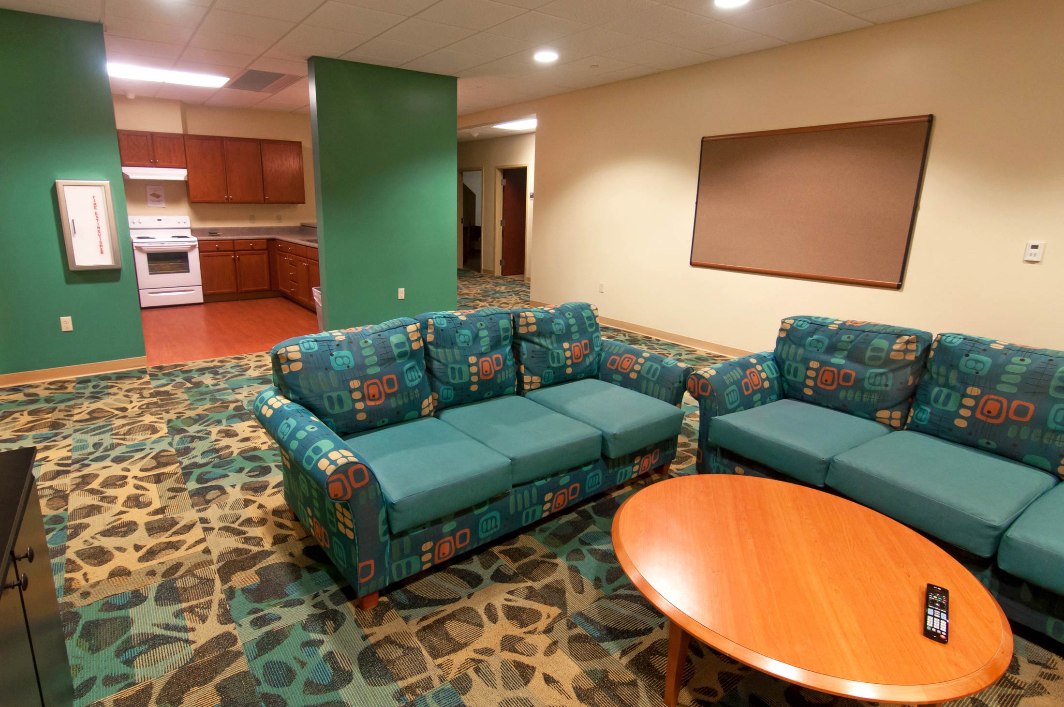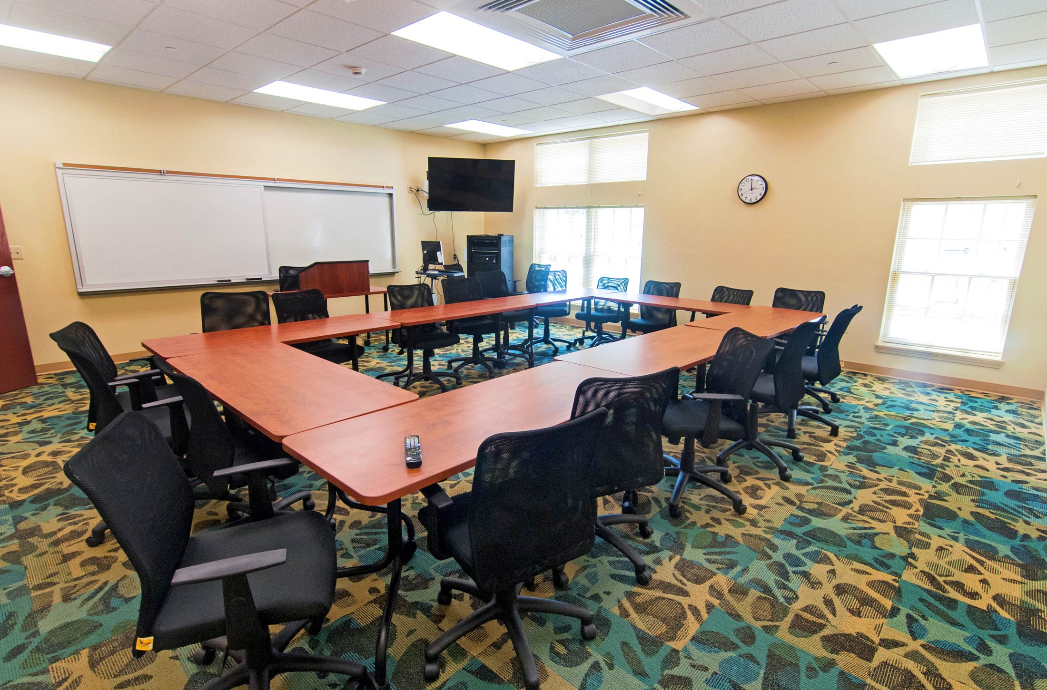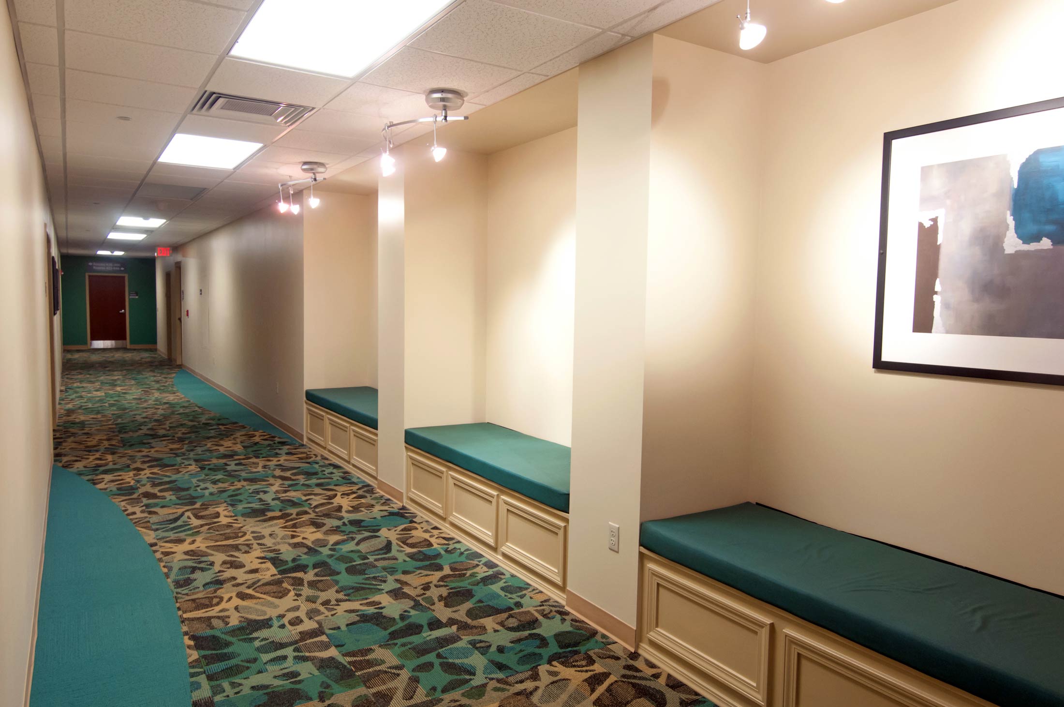- LEED Certified
- location
- 360 North Market Street
Salem, VA 24153 - size
- 82,700 SF
- completion
- July 2012
- cost
- $12.7 Million
ZMM, working with Branch Construction, developed the New Residence Hall for Roanoke College. The LEED Certified Residence Hall provides a variety of living arrangements to meet student needs.
The 200-bed New Residence Hall for Roanoke College contains three distinct types of student living opportunities.
The first type is a 16-17 person pod (or house) arrangement, similar to what was designed for the CAR residence complex. The pod contains both single and double bedrooms, two sets of compartmentalized gang bathrooms, a study, a kitchen, and a living room.
The second type is a semi-suite unit with two double bedrooms, housing four students who share a compartmentalized bathroom. A common kitchen/living area is located separately to serve a group of semi-suite units.
The third type is a four-bedroom apartment unit that houses four students and includes private bedrooms, semi-private bathrooms and a small kitchen and living area.
The intent of the three types of units is to allow students to begin as freshmen, living in the first type of pod that has a more structured, social environment. As they progress through college, they can upgrade to the second type of unit that provides more privacy and flexibility. By their senior year, students may opt to upgrade to the third type of unit that is very similar to apartment-style living and provides for the most privacy.
The ground floor of one of New Residence Hall’s wings includes a large group kitchen that will contain residential-style equipment with direct duct hoods over the ranges, several classrooms, and offices. The classrooms in this building, similarly to Lucas Hall, are designed to provide spatial opportunities for students to use cutting-edge technology and configure rooms to suit their needs.
- LEED Certified
- location
- 360 North Market Street
Salem, VA 24153 - size
- 82,700 SF
- completion
- July 2012
- cost
- $12.7 Million
