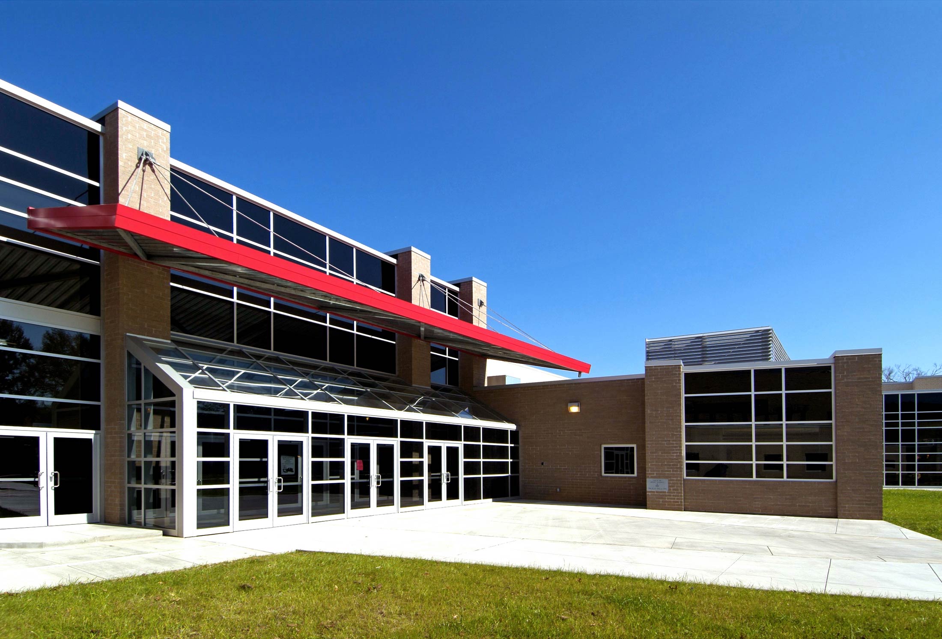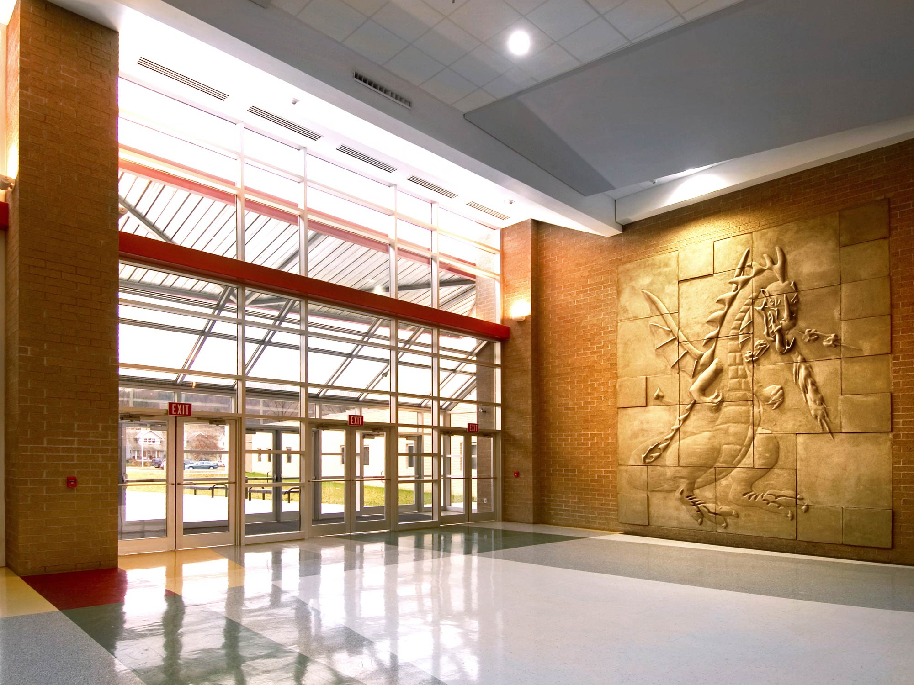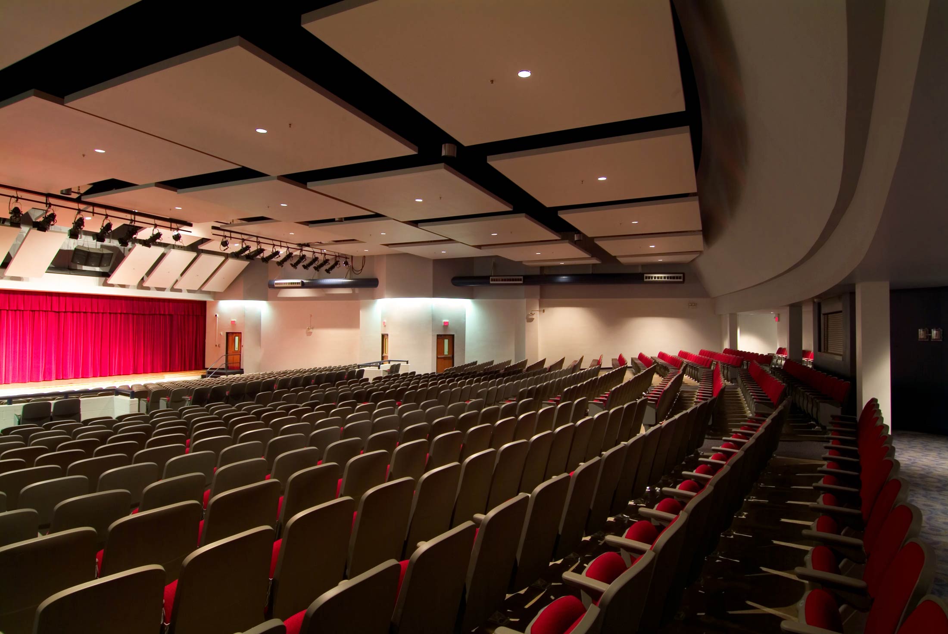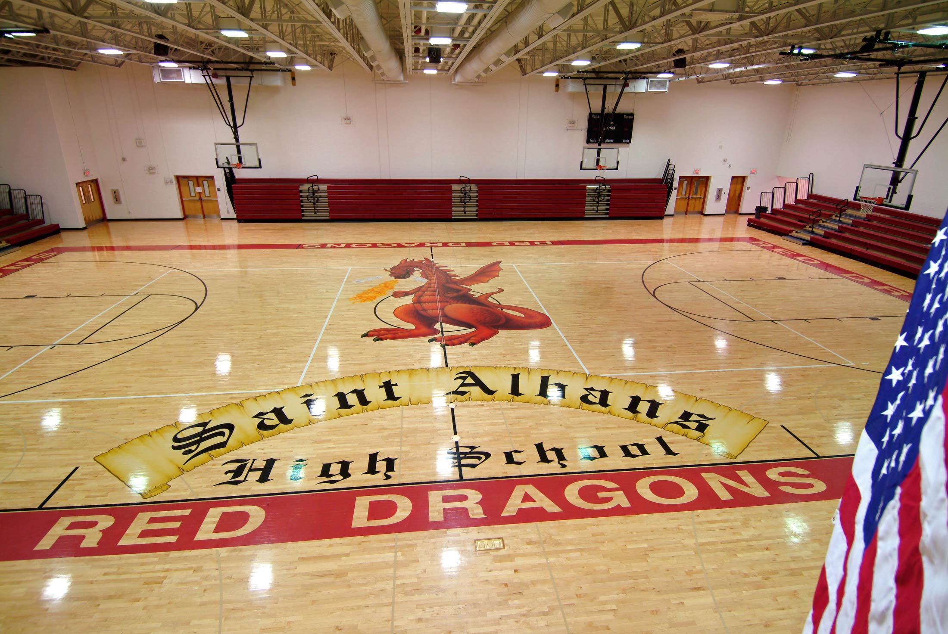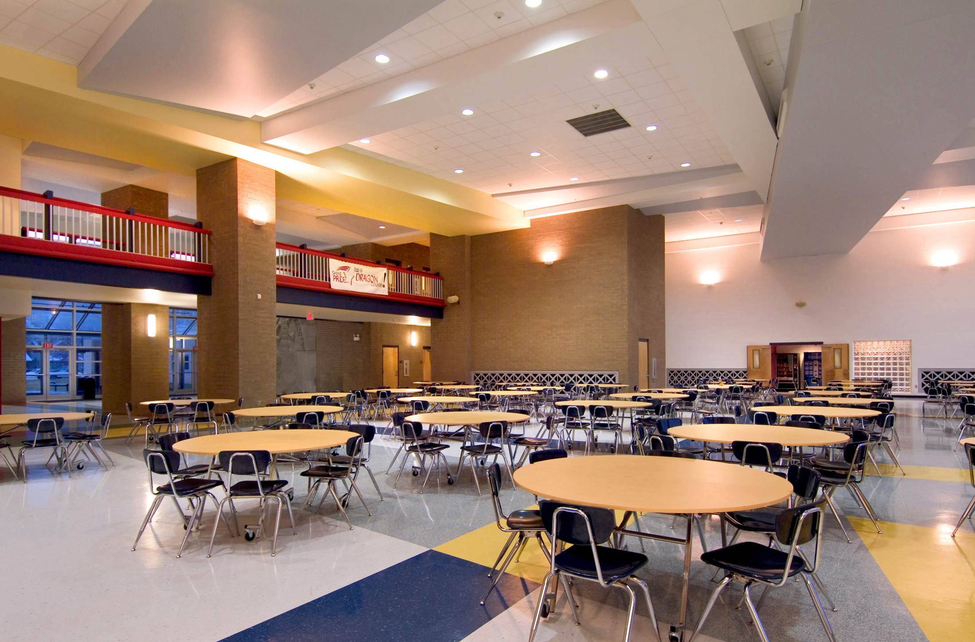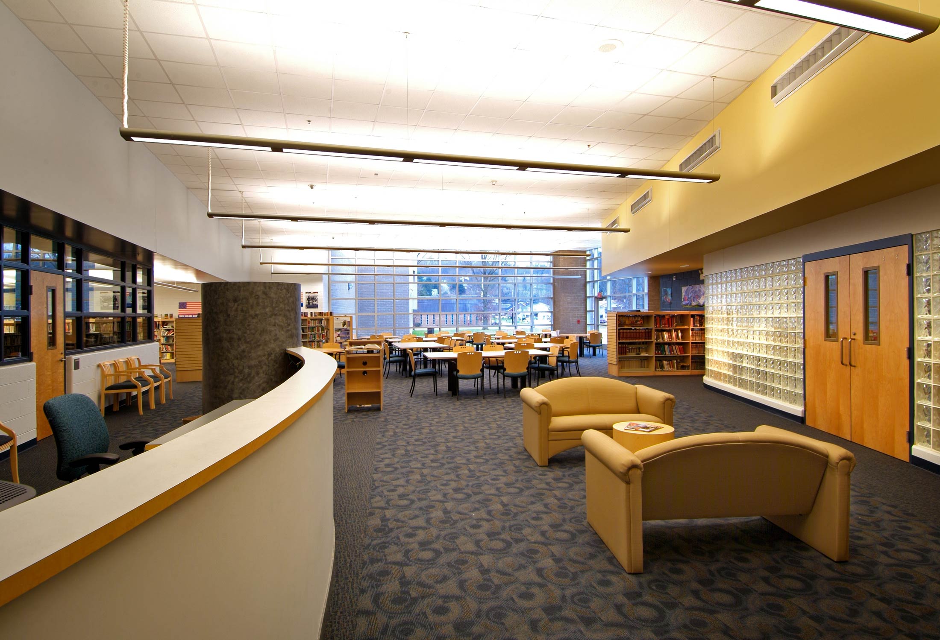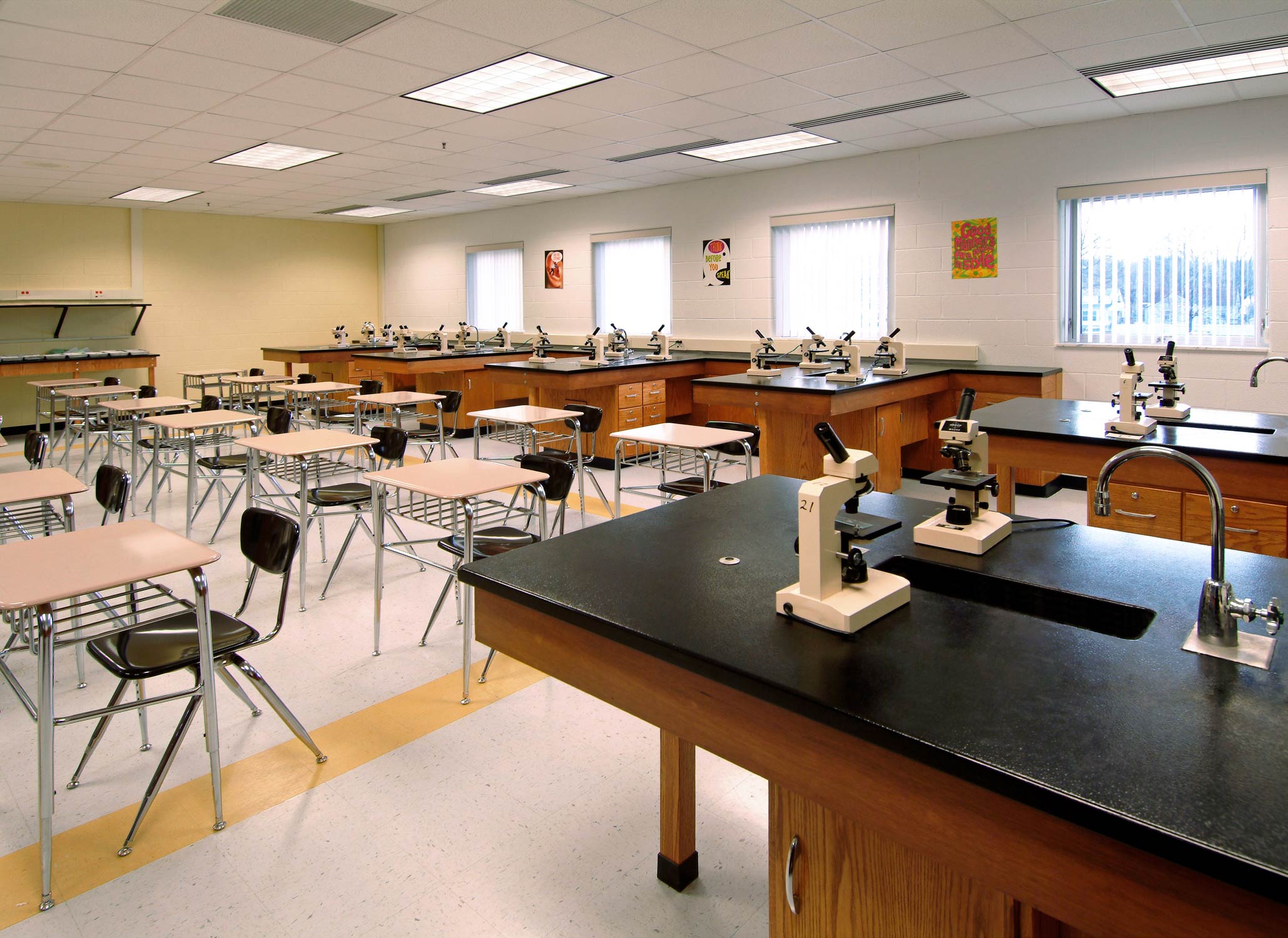- location
- 2100 Kanawha Terrace
St. Albans, WV 25177 - size
- 216,500 SF
- completion
- 2003
- cost
- $24 Million
- awards
- Impact on Learning Award: Effective Transformation
- Education Design Showcase: Outstanding Building Design
- American School & University: Outstanding Building Design
One outstanding feature of the completed renovation of St. Albans High School is its unique, inviting physical entryway and the aesthetically pleasing and functional commons/cafeteria area.
The commons is a visual focal point of the school, creating a natural flow from the front entrance through the commons to the outside assembly/instructional area. It also serves as a connecting hub between the academic spaces and the physical education and auditorium areas.
Significant green space was retained and enhanced, providing an inviting and safe approach to the high school building. An outside amphitheater, located adjacent to the music and theater departments, provides ample space for music and drama productions, as well as a gathering space for students. In response to the students' need for more “outside living space,” the rear dining plaza was created. It has a visual impact both from the interior and on the exterior of the building, and provides a flexible learning environment for the students and educators.
The addition of an auxiliary gym, renovations to the auditorium complex, a new media center, and other additions and improvements allow spaces for more extensive use by the community. Renovations to the auditorium resulted in a space that is educationally functional and is a source of pride for the students and the entire community.
- location
- 2100 Kanawha Terrace
St. Albans, WV 25177 - size
- 216,500 SF
- completion
- 2003
- cost
- $24 Million
- awards
- Impact on Learning Award: Effective Transformation
- Education Design Showcase: Outstanding Building Design
- American School & University: Outstanding Building Design
