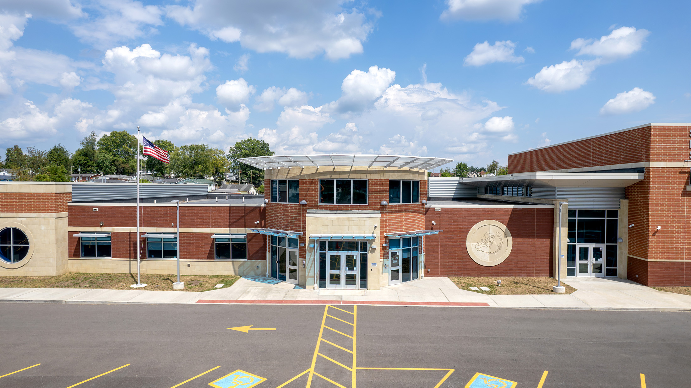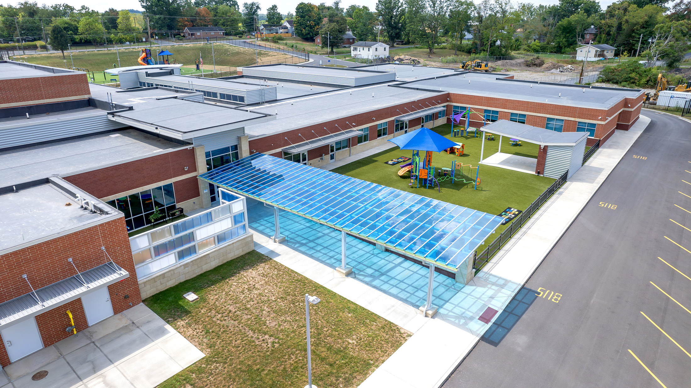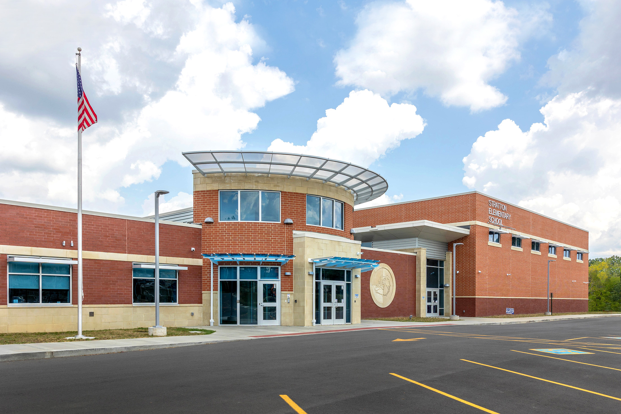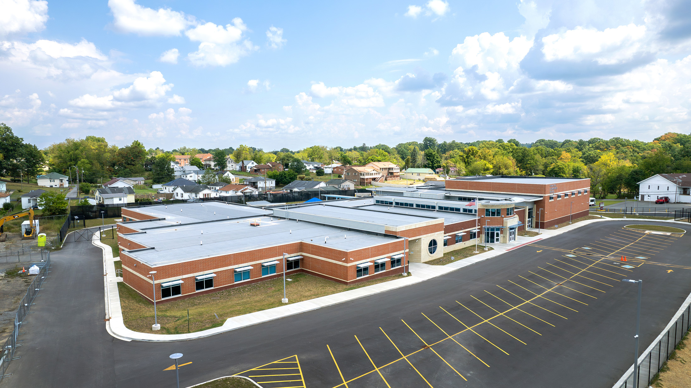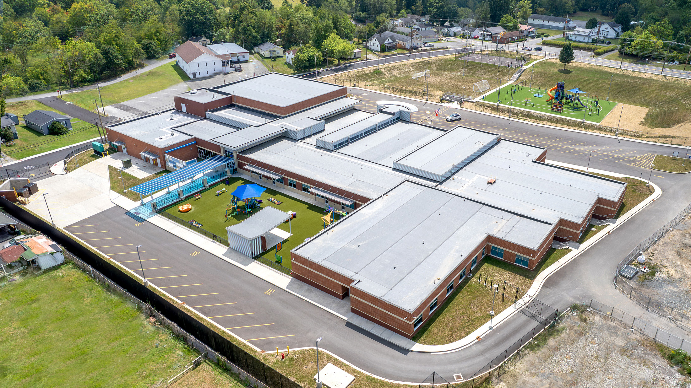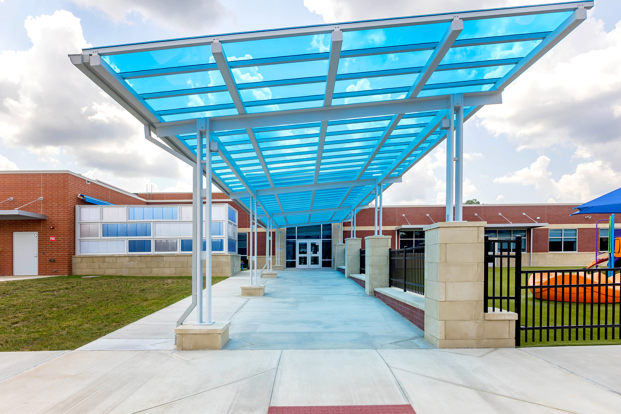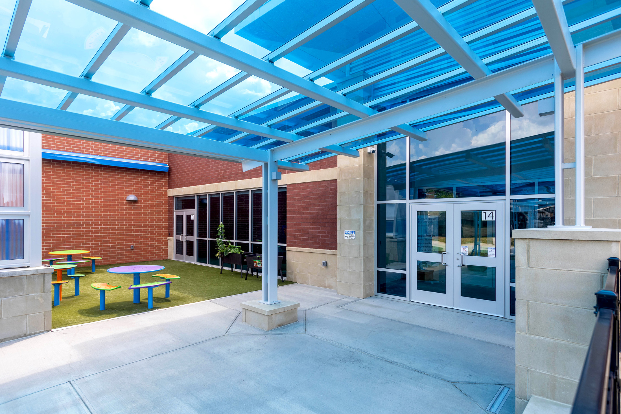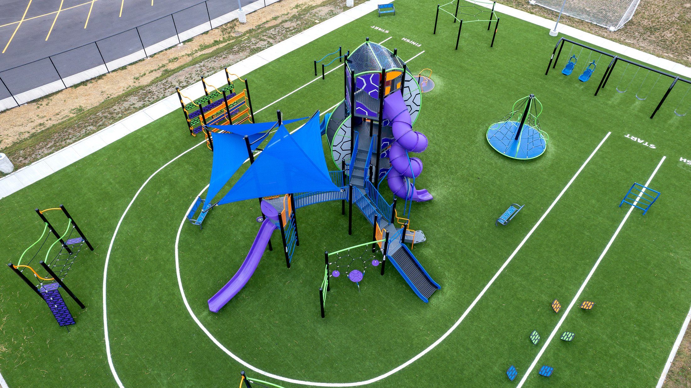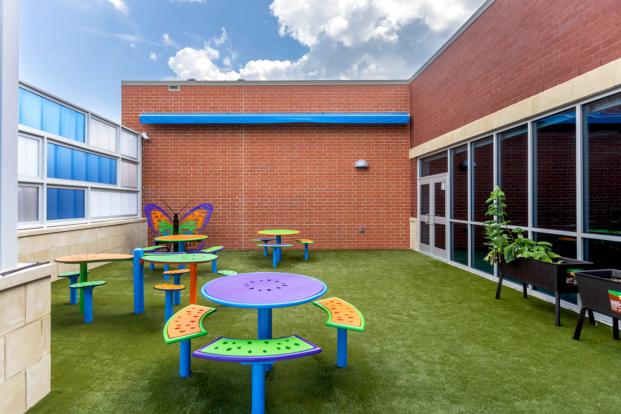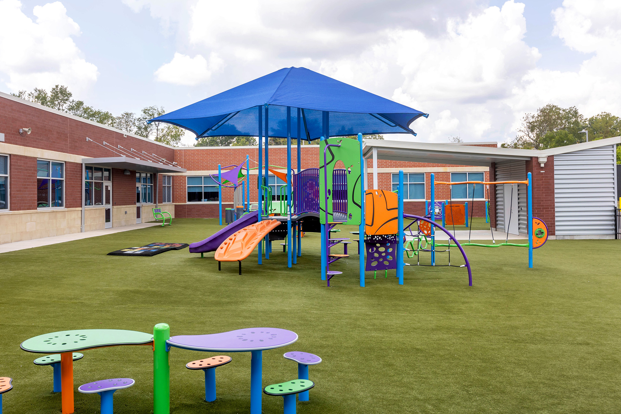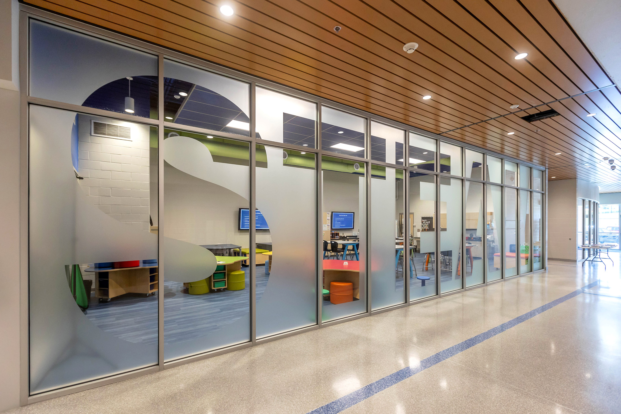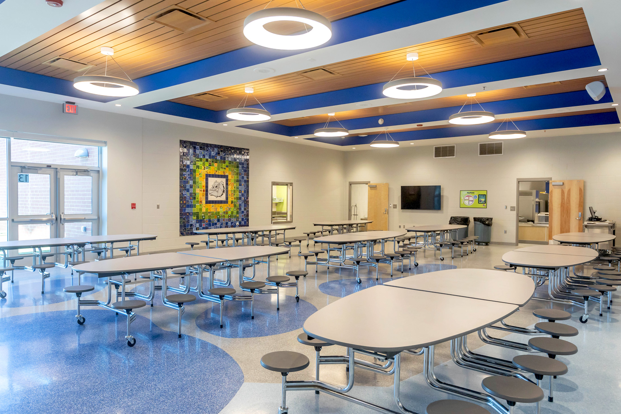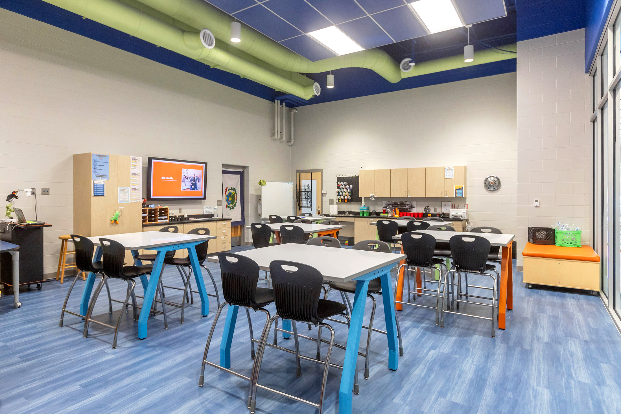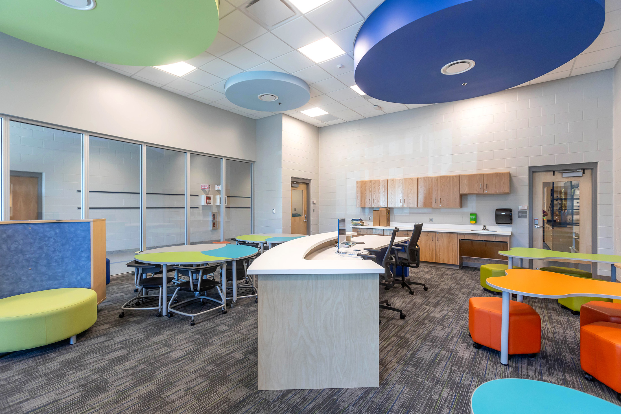- location
- 1129 South Fayette Street
Beckley, WV 25801 - size
- 58,785 SF
- completion
- 2024
- cost
- $17 Million
Stratton Elementary blends modern, state-of-the-art facilities with a deep respect for its legacy, creating a safe, inclusive, and community-centered space that honors the past while empowering future generations of students.
Stratton Elementary is a powerful blend of history and progress, honoring the legacy of the original Stratton High—a formerly segregated school for Black students—while providing a state-of-the-art educational facility for current and future students.
The school serves 260 students from pre-kindergarten to fifth grade and incorporates a tribute space that educates visitors about the history of the former school, featuring a terrazzo floor map and design replicas. The modern building is designed to meet the needs of a 21st-century learning environment with grand corridors, a gymnasium, cafeteria, STEM and robotics labs, a media center, and energy-efficient construction.
The transformation of Stratton Elementary addresses the safety, accessibility, and educational shortcomings of the original building, which was outdated and underutilized. The new school features a secure entrance, modern HVAC and electrical systems, and innovative learning spaces that were previously missing, including a music room, art room, and health clinics. Community engagement was key in the design process, incorporating input from alumni who were previously disengaged and felt forgotten when Stratton High closed. With their involvement and insight, spaces were created for local events, including a full-sized gymnasium and outdoor recreational areas.
Stratton Elementary stands as a beacon of hope and opportunity, not only offering an advanced learning environment but also giving back to the community with accessible spaces for events, a food and clothing pantry, and facilities for public use. By honoring the past and planning for the future, Stratton Elementary empowers students and the community alike, ensuring that the legacy of the original school lives on while building new opportunities for future generations.
- location
- 1129 South Fayette Street
Beckley, WV 25801 - size
- 58,785 SF
- completion
- 2024
- cost
- $17 Million
