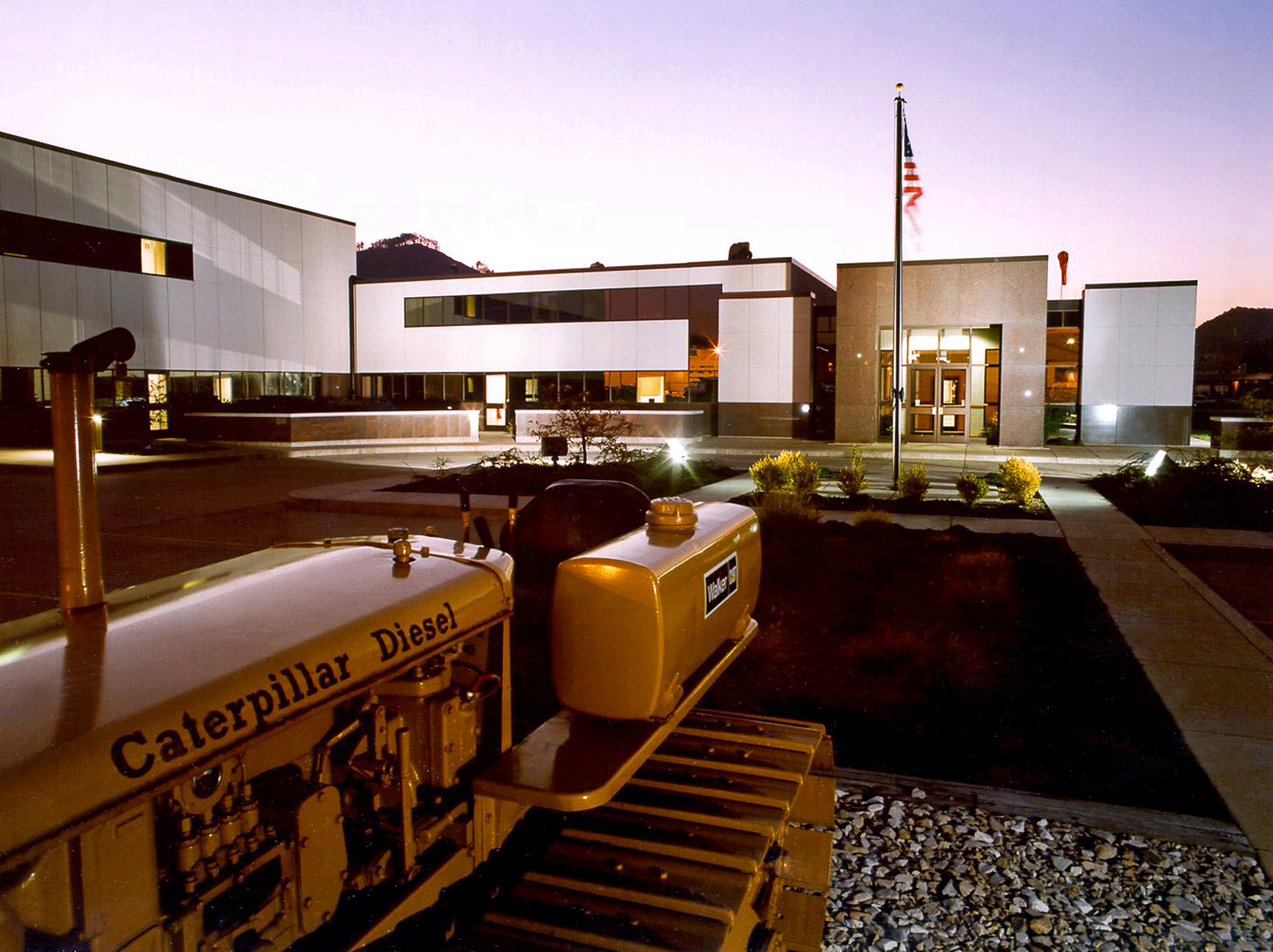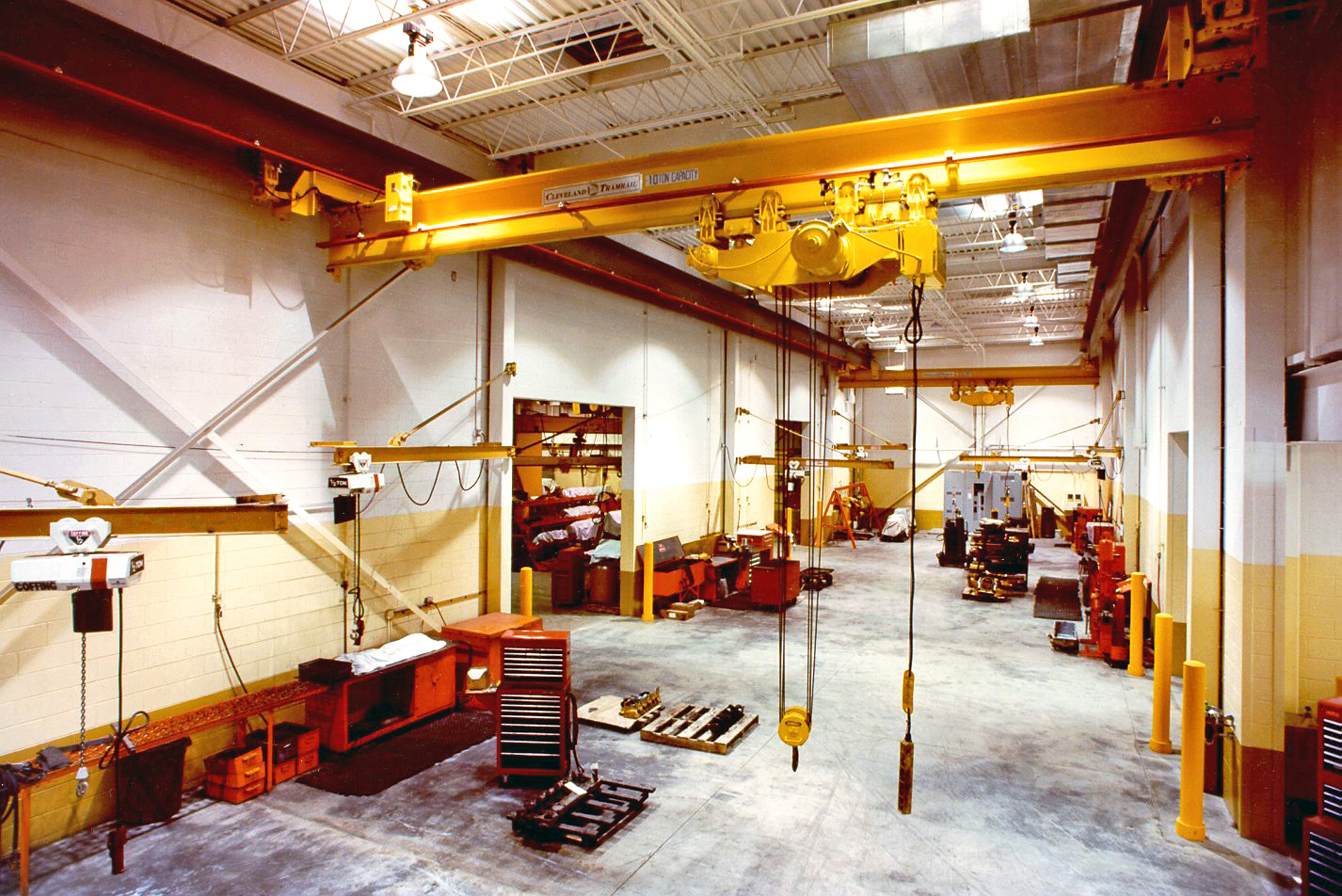- location
- 1400 East Dupont Avenue
Belle, WV 25015 - size
- Utility Building: 38,000 SF
Diesel Engine Re-Build Shop: 14,000 SF
Training Center: 8,000 SF
Total: 60,000 SF
The ZMM team provided services to the Cecil I. Walker Machinery Company for the design of their Utility Building and also renovating other existing structures.
The designs consisted of a new Utility Building and renovations of their existing Diesel Engine Re-Build Shop and Training Center buildings.
A facility for the repair and maintenance of earth-moving and materials-handling equipment, this building was designed with a steel structural frame, masonry walls, and a standing seam metal roof. Interior spaces include repair bays, welding areas, storage for parts and tools, and administrative offices. Heating and ventilating systems provide environmental control in the shop, and office areas are air-conditioned. Twenty-ton bridge cranes, also designed by ZMM, are used in the shop for equipment hoisting and material handling.
Diesel Engine Re-Build ShopThe existing repair shop was renovated to provide a staged/assembly line system to clean, disassemble, inspect, repair, rebuild, and test diesel engines. New air conditioning, heating, and ventilation systems were included and the roof structure was reinforced for the installation of new jib and overhead cranes, added to provide for efficient handling of materials and equipment.
Training CenterThe existing warehouse building was renovated to include five classrooms and support space for employee training classes, and were designed to provide a functional learning environment.
- location
- 1400 East Dupont Avenue
Belle, WV 25015 - size
- Utility Building: 38,000 SF
Diesel Engine Re-Build Shop: 14,000 SF
Training Center: 8,000 SF
Total: 60,000 SF

