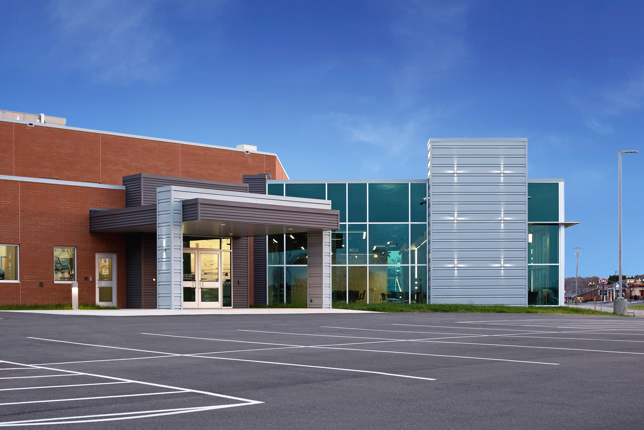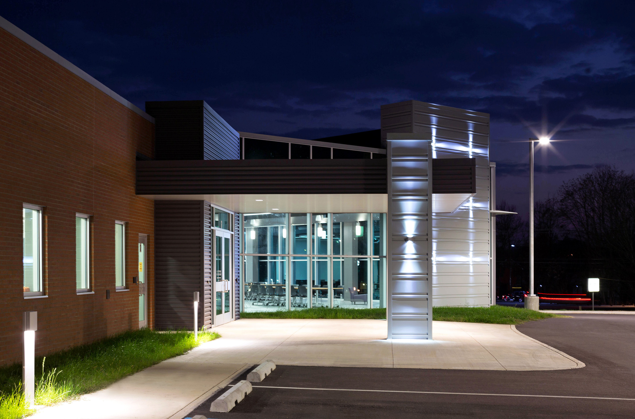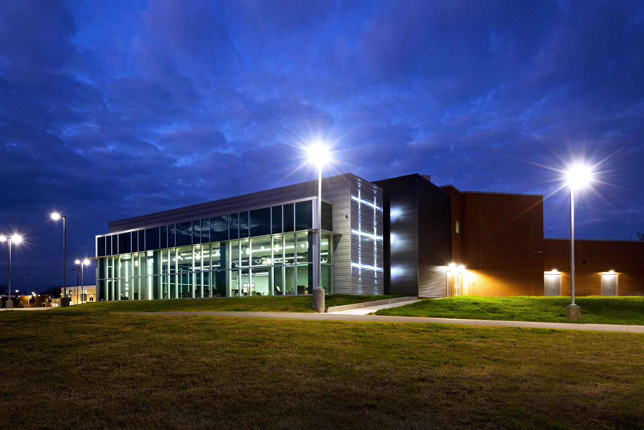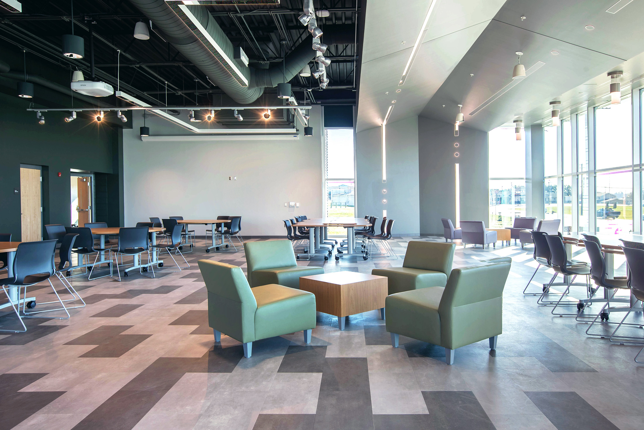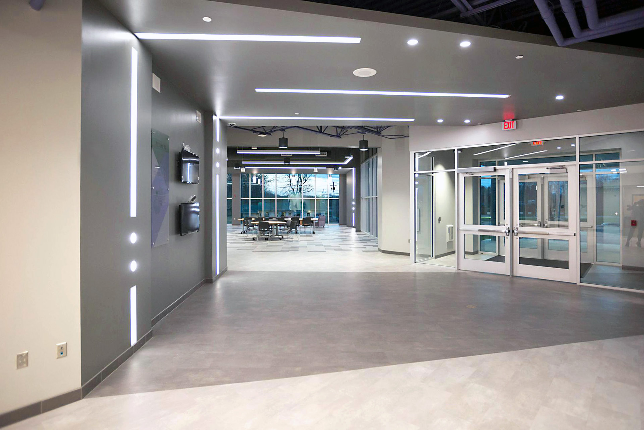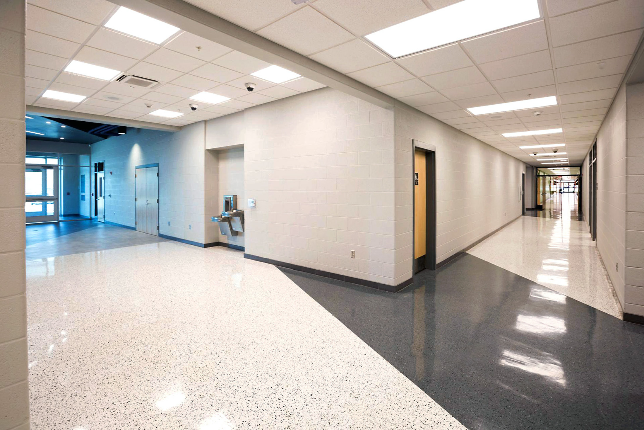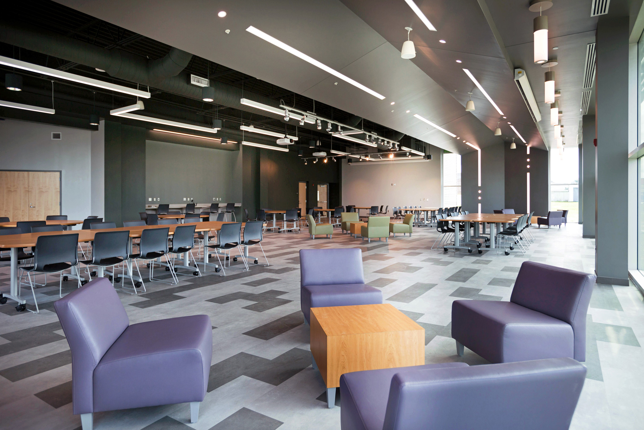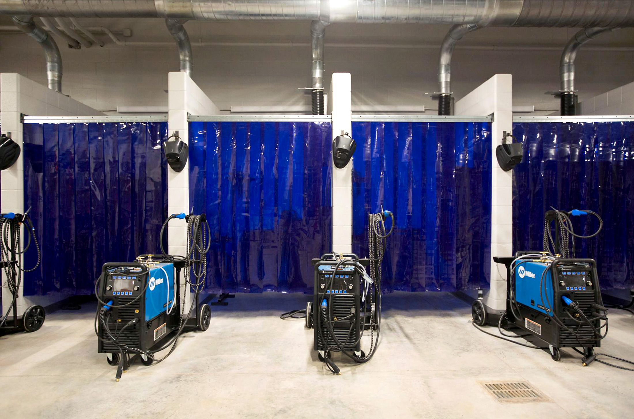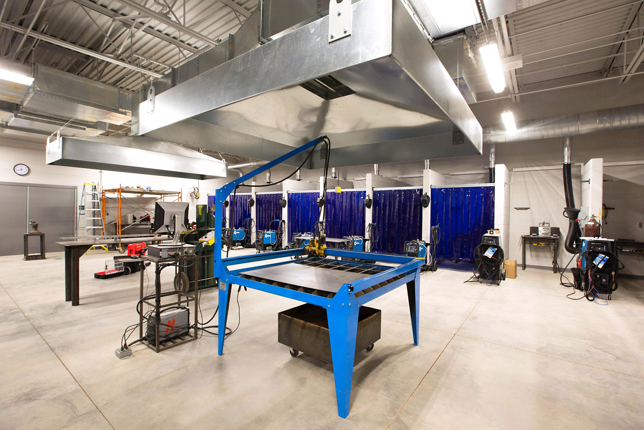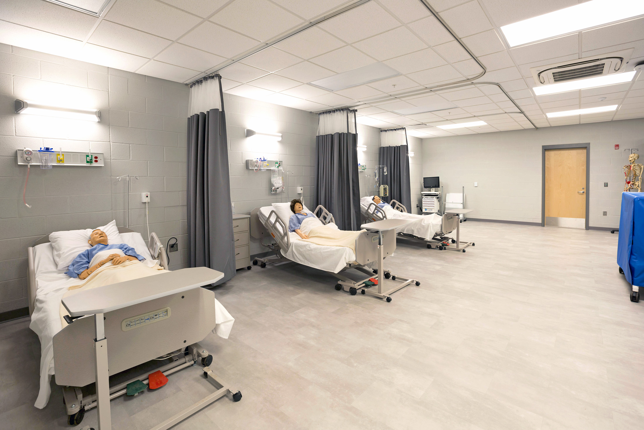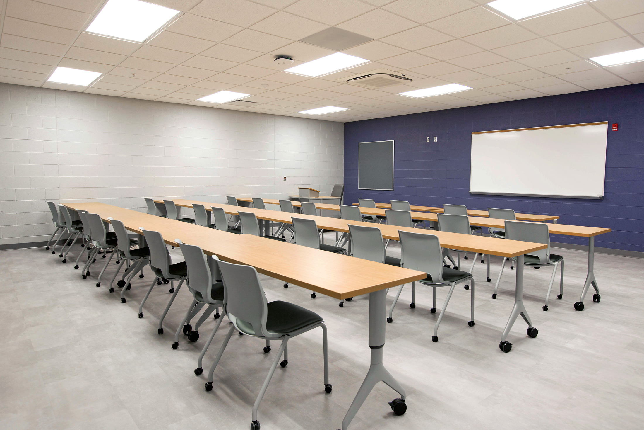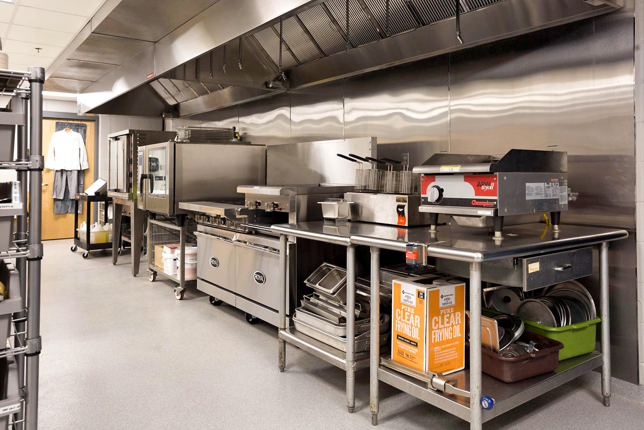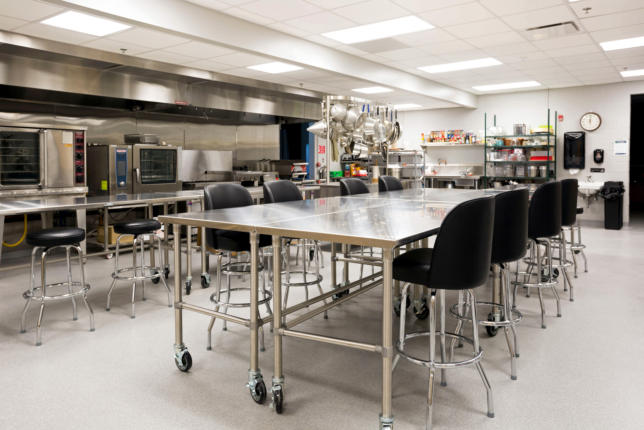- location
- 1515 Blizzard Drive
Parkersburg, WV 26101 - size
- 59,500 SF
- completion
- 2020
- cost
- $10.4 Million
This project consisted of a two-story, 28,500 SF addition and renovation to the existing single-story 31,000 SF facility.
One-story and two-story areas were constructed on the south end of the existing building, which relocated the building’s main entrance and added a bus loop and parking lot. The addition showcases the new entry lobby and a flexible 3,500 SF commons space for multiple classroom settings, large group events, and other public/community functions.
The existing facility was dated and located adjacent to Parkersburg South High School. One of the owner’s goals was to enhance the center’s educational spaces and provide a separate identity for the technical center, differentiating it from the high school, as the center serves all students in Wood County.
The licensed practical nursing and adult education programs were relocated to the addition from another facility. 4,000 SF were added to the undersized welding shop. The new two-story area, administrative office area, and welding lab were constructed with a brick veneer façade. The new stair towers and entrance were clad in metal wall panels. The office suite areas were constructed with partitions, providing flexibility for future expansion or reconfigurations. The existing building was reconfigured to accommodate an options classroom, ProStart catering kitchen and classroom, and a therapeutic lab/classroom. Exterior windows and insulated panels were replaced, along with exterior doors and door hardware.
- location
- 1515 Blizzard Drive
Parkersburg, WV 26101 - size
- 59,500 SF
- completion
- 2020
- cost
- $10.4 Million
