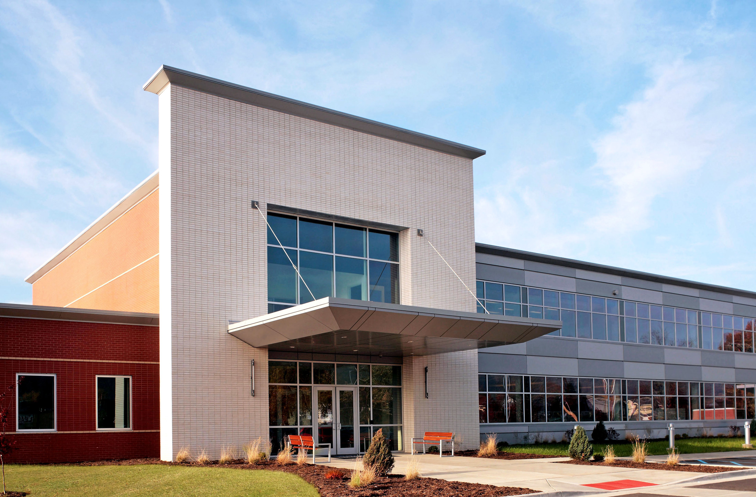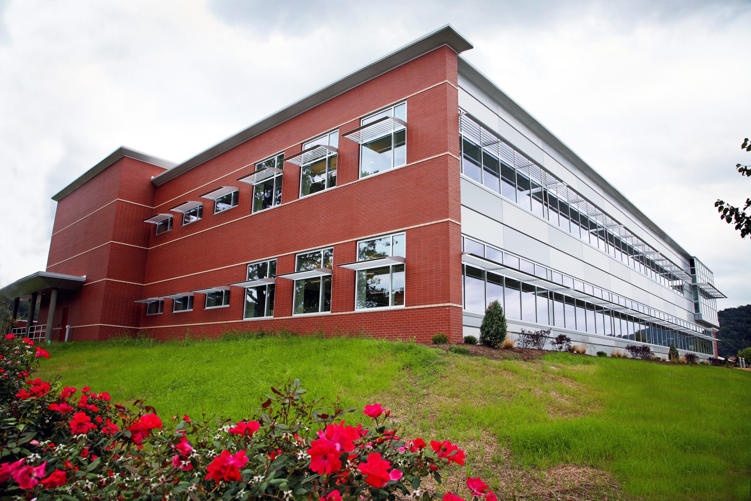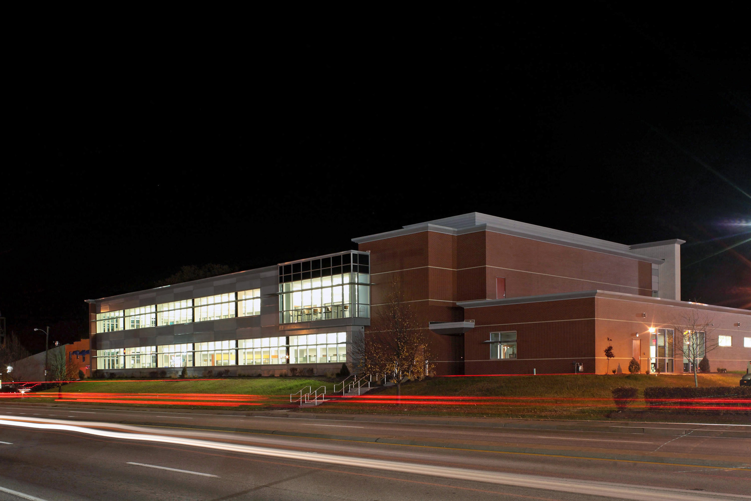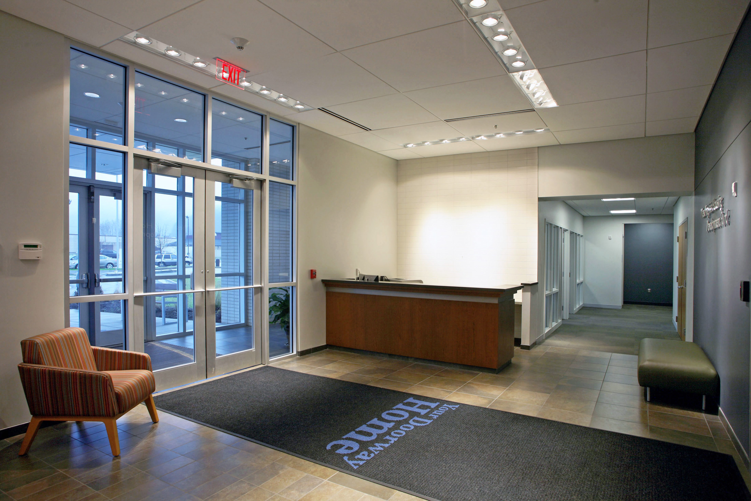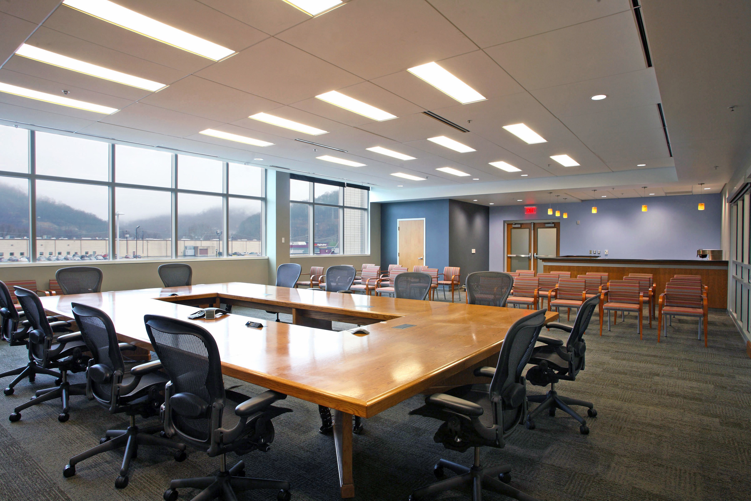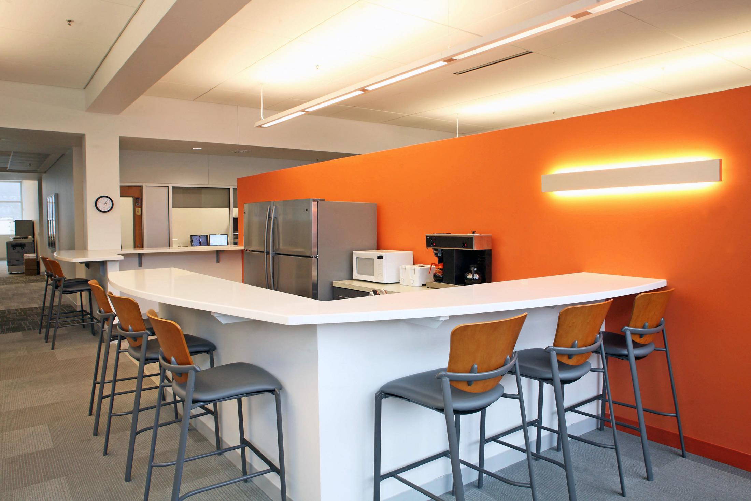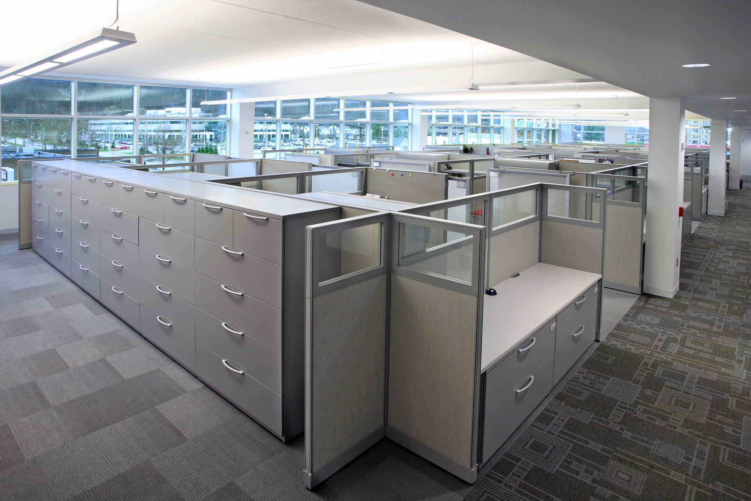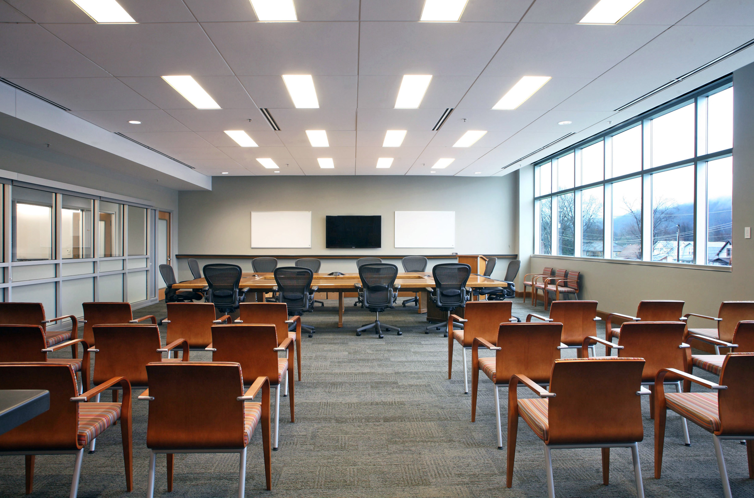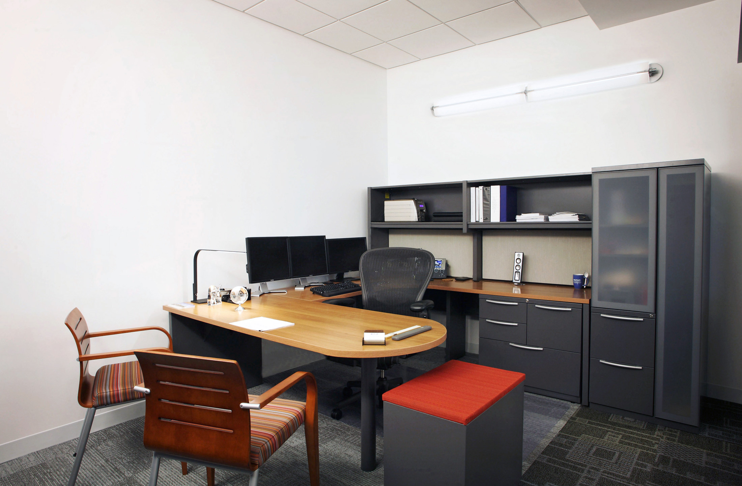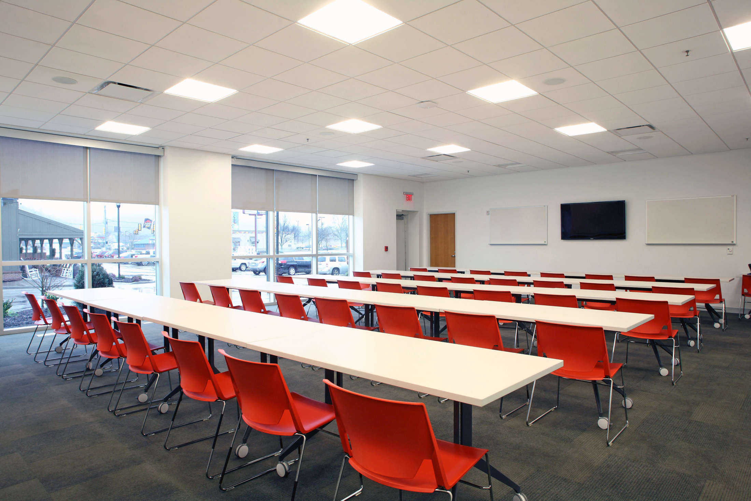- location
- 5710 MacCorkle Avenue SE
Charleston, WV 25304 - size
- 36,000 SF
- completion
- 2011
- cost
- $8.5 Million
- awards
- 2012 AIA Honor Award, West Virginia Chapter: Excellence in Architecture
Offices for the West Virginia Housing Development Fund (WVHDF) were developed in the Kanawha City neighborhood of Charleston on a former Brownfield site.
The building sits on two acres and houses private offices and open offices for more than 100 employees, an educational training room for staff and clients, staff exercise room, executive library, and boardroom.
The result is a unique, contemporary design that differentiates itself from other office buildings in the neighborhood. Glass and insulated metal panels surround three sides of the building in a subtle checkerboard pattern. Red brick grounds the educational side in tradition, yet the alternating pattern adds another subtle, modern touch.
The signature entry is defined by the two-story, white-brick wall projecting from the primary building envelope. The lobby on the first floor and the executive director’s office on the second floor are the focal points of a common corridor, housing an elevator, restrooms, and mechanical/electrical spaces. The interior color scheme is based on a light gray and white background. Punches of color enhance the employee break room and accent the entrance to the executive office area.
A primary goal of the building was to create light, bright, and easily accessible spaces. Private offices are located in the center spine, along the length of the building. Glass office fronts and glass doors offer in daylight from exterior glazing. The combination of glass panels and sliding doors marries employees’ needs for daylight and visual privacy. A high ceiling in the open office area maximizes daylight, while sunshades on the exterior control it. The interior lighting has solar sensors and automatically dims according to the natural light levels.
The result of the attention to detail is a mitigated Brownfield site that allows for plenty of employee parking spaces, plus easy access for clients, an energy-efficient and daylight-flooded building that has increased staff well being, a clean, sophisticated design both outside and inside, and a modern addition to the city streetscape.
- location
- 5710 MacCorkle Avenue SE
Charleston, WV 25304 - size
- 36,000 SF
- completion
- 2011
- cost
- $8.5 Million
- awards
- 2012 AIA Honor Award, West Virginia Chapter: Excellence in Architecture
